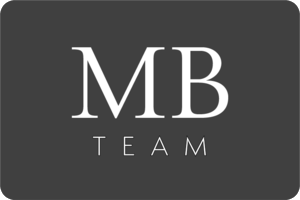3 homes on UTILIZABLE farmland, ultra private in the catskills
5204 Route 32, Catskill NY 12414
SOLD! $474,900

3 Houses
Private
55.9 Acres
Fields
Waterfront
Road Frontage
Berkshire Views Estate
Beautiful rural setting among 54 acres in the heart of Catskill NY, offering 3 homes on utilizable farmland. The main house is a 3 bedroom ranch with oak and tile flooring throughout, eat in kitchen, dining area and bay window living room. Features include an effective heating wood stove and enclosed screen porch. The second home has 3 bedrooms, den, kitchen, living and dining rooms, with an open porch and rear deck, and the third is a 2 bedroom cottage with an eat in kitchen, utility and living room. Main home is owner occupied while the other two serve as rental income properties. Plenty of space to add in more rental units, cultivate the land, and or build a dream house of your own on this secluded level acreage with its on site creek, rich wildlife, hiking trails, and local amenities. 20 minutes to Hunter Mountain Ski resort, 10 minutes to Kaaterskill Falls, short trip to area dining.

Living room with large picture window with six curtain panels covering it. Couch on the back wall and recliner in the corner.

Entry hallway with wood door

Galley kitchen with wood cabinets and beige countertops. White refrigerator and electric stove.

Outside view of the house which is blue. Screened in season room is also visible.

Entry way beige tile and white door. Kitchen is to the right of the entry way. Partial view of the living room which is carpeted.

Plaid couch on the left wall, floral couch on the center wall and a recliner in the center on an area rug. Hardwood floors are refinished and glossy looking.

Kitchen with table in the center of it. Decorations on the wall and a hutch on the back wall in center of the room.

Kitchen with white electric stove and dark wood cabinets. Two tables are int eh center of the kitchen with shelves around it.

Bedroom with a big bed in center of the wall. One window is visible in the photo.

Bathroom with blue and white small tile floor, blue sink encased in a vanity.Circle mirror above the sink/vanity combination.

Another angle of the living room. Picture window is to the right of the photo, tv is on a stand in the corner in between picture window and single window.

Washer and dryer in this photo along with a wood burning stove in the center. Door is in the background that would lead to the outside.

Bedroom showing dressers placed neatly with ample room to still walk through.

Kitchen with smaller light wood table in the center. White appliances and dark wood cabinets. Yellowish countertops with window above the sink.

Bedroom with sliding closet door.

Kitchen with smaller light wood table in the center. White appliances and dark wood cabinets. Yellowish countertops with window above the sink.

Kitchen with smaller light wood table in the center. White appliances and dark wood cabinets. Yellowish countertops with window above the sink.

Hallway looking down to a few doors that lead to bedrooms and a bathroom.

Outside view of ranch style home.

Outside of ranch style home with a brick front and a small covered porch.

Inside looking from living room to entry way. Entry way is tile floor and living room is carpeted. Kitchen is to the left of the photo and you can also see a ceiling fan in the living room.

Kitchen with white refrigerator next to a counter with sink in the middle and stove to the right. Cabinets above the stove and refrigerator.

Shot of living room with carpet and ceiling fan.

Another angle of living room. There is a small circle table with a lamp on top to the left of the photo.

washer and dryer hookup is ready in this room. Carpeted with a single window.

Corner of entry way showing tile floor, double window and a floor opening to a bedroom.

Bedroom with ceiling fan and brownish carpet. Electric baseboards line the wall with a single window to the right.

Bedroom with hardwood floors, sliding closet door and a bed resting against the wall. Single window with blue curtains and a little book shelf in front of the window with a wood chair next to it.

Hallway looking down into living room. Hallway has a nice gray carpet and there are white walls.

Front of ranch style house. The front of the house is brick with a small covered porch.

View of other house on the property with a white door off centered. Snow is on the ground in this picture.

Outside- shed/storage area.

Darker blue house with a white screen door.

Darker blue house with a white screen door.

Outside view of dark blue house from far away.

Dark blue shed with two cement steps up.

Darker blue house with a white screen door.
Area Charm
Hunter Mountain Scenic Skyride- 16.4 Miles
Hull-O Farms- 17.2 Miles
Falling Waters Preserve- 15.7 Miles
Council on the Arts - 9.7 Miles Miles
“The mountains are calling and I must go.” -John Muir


