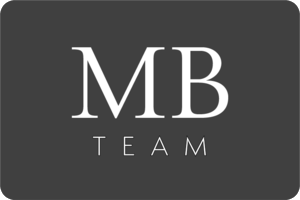Secluded Custom Multi-Level Contemporary, nestled in park like setting
98 Highbridge Road, West Coxsackie, NY 12192
Sold! $565,900

Front of house with blue siding and a small covered porch that steps up to the brown front door. To the left of the house is a side porch with table and chair with a red umbrella.
5 Bedrooms
3F, 1H Bathrooms
Three Finished Levels
Multiple Decks & Patio
Double Sided Fire Place
Master Suite With Walkout
Oak Hill Farm
A seamless flow from nature to the comforts of home, Oak Hill Farm boasts 10+acres of woodland, pastures, & abundant wildlife to watch as the seasons change, with direct frontage on Hannacroix Creek. Features you'll love like a waterfall, swimming hole, stonewalls at the end of the private 900ft driveway and decking designed to maximize views of the water and park like grounds.
Encompassing 5 bedrooms, 3.5 baths, a cook’s kitchen, formal dining room with fireplace, living room with a cathedral ceiling & stone fireplace, family room with brick fireplace, office, 6 person sauna and hot tub. The first floor master suite will be your day end retreat including a Jacuzzi, wood stove, & private deck overlooking the creek.
Two story, four car Gambrel Barn and large salt box shed will hold plenty of firewood, maintenance and recreation equipment. This hidden country homestead is secluded off a dead end lane in the hamlet of New Baltimore, short walk to the scenic Hudson River, only 8 min to Interstate 87, 25 min to Albany and 2 hrs to NYC.
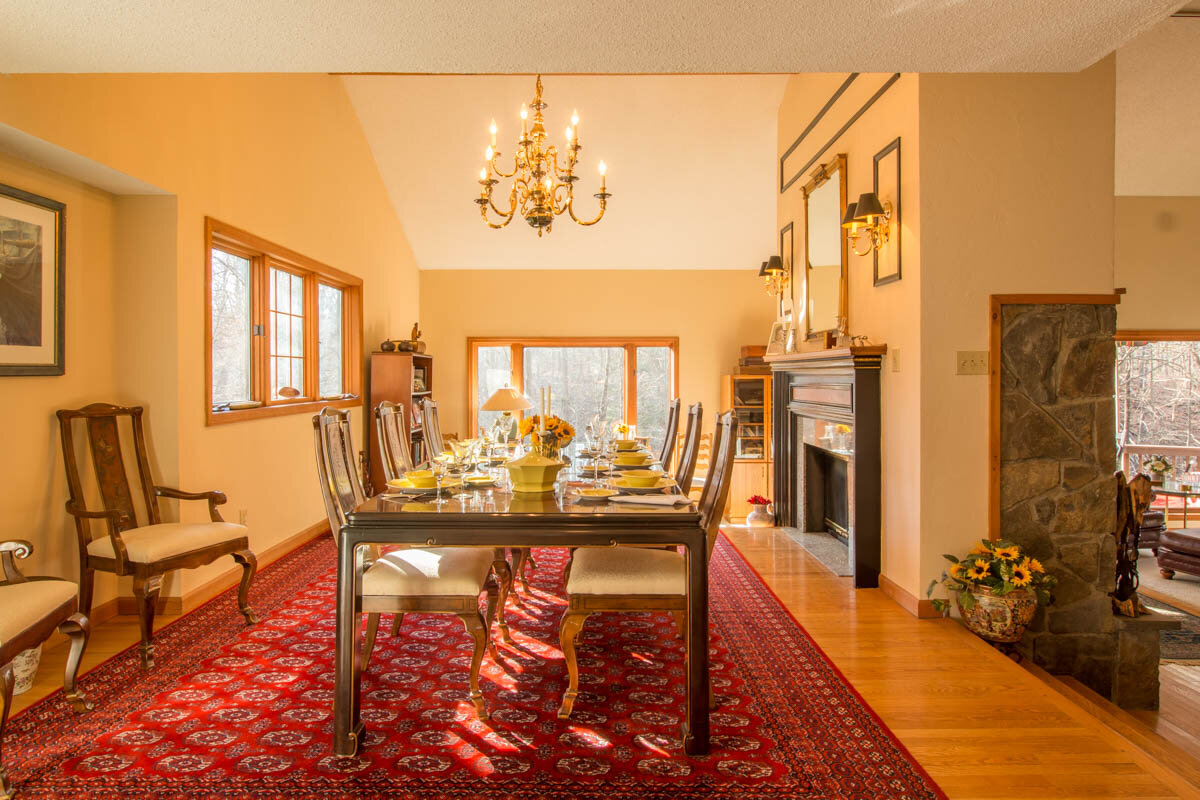
Long dark table sits ontop of a red throw rug. There is a fire place with a mirror hanging above along with sconces on each side for additional lighting.
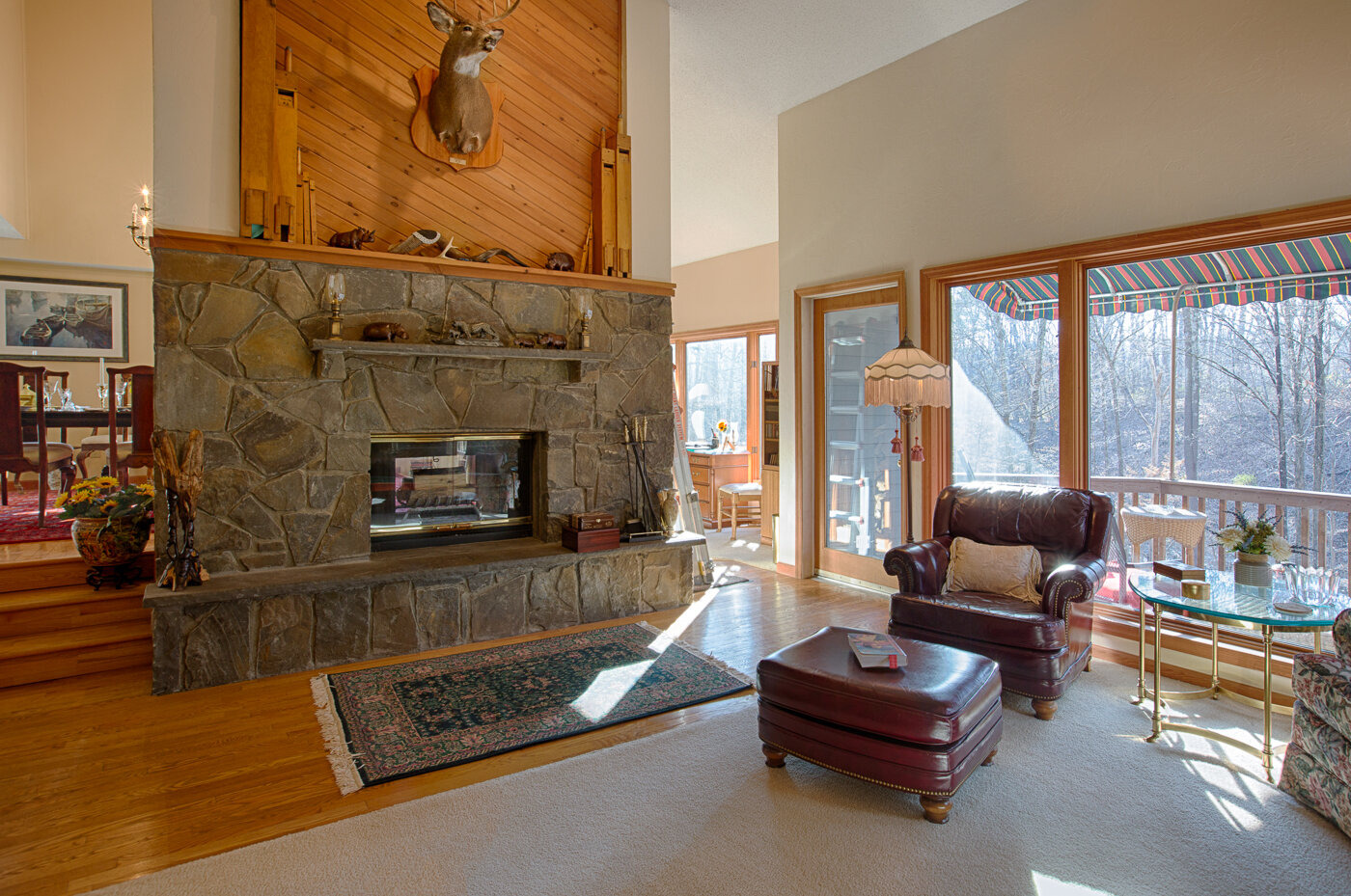
Off the dining room, there is a a few steps down into a living room that shares the same fireplace in the dining room. There is also a very large picture window for views of outside.
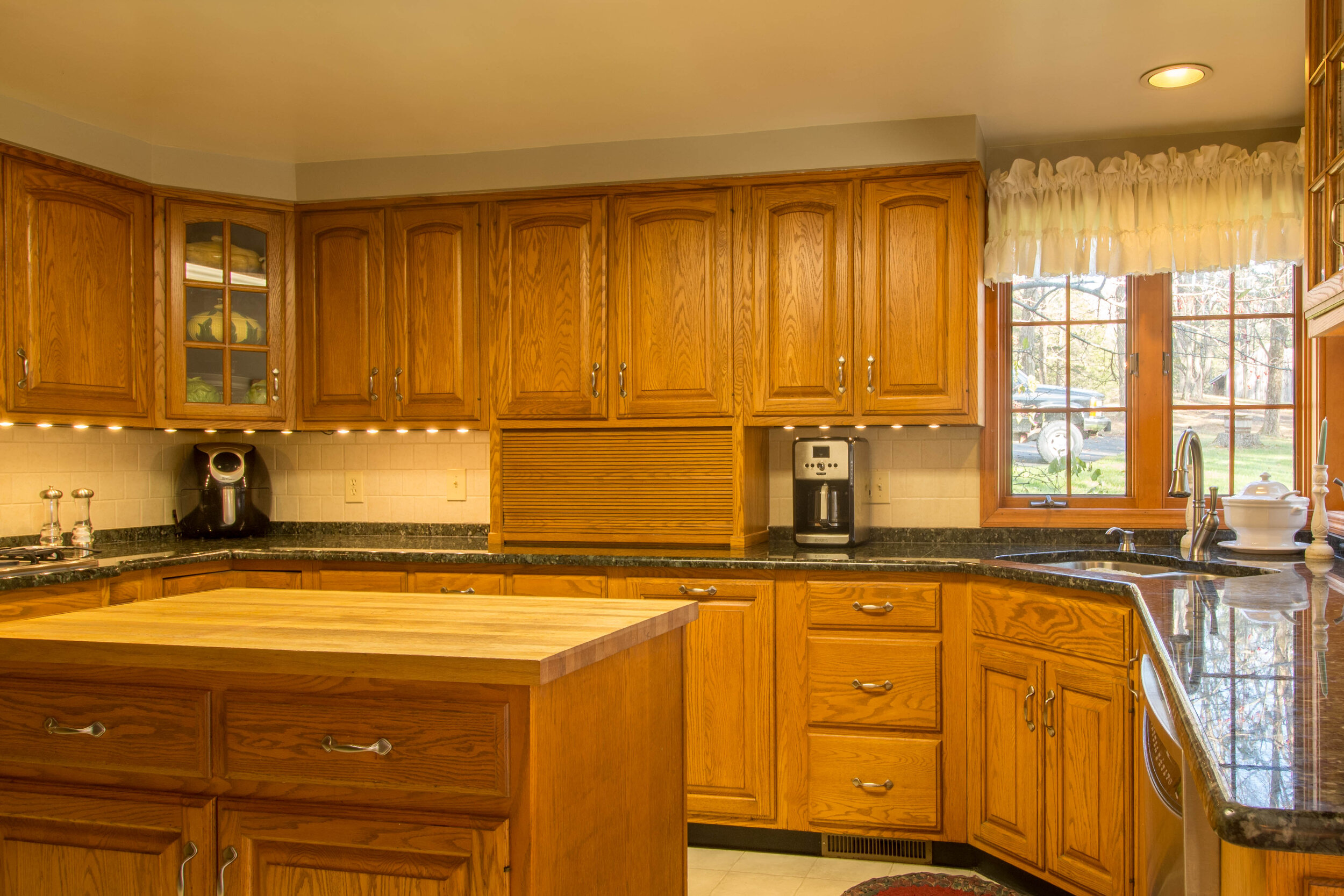
Plenty of cabinet space in this kitchen that also has a butcher block island.
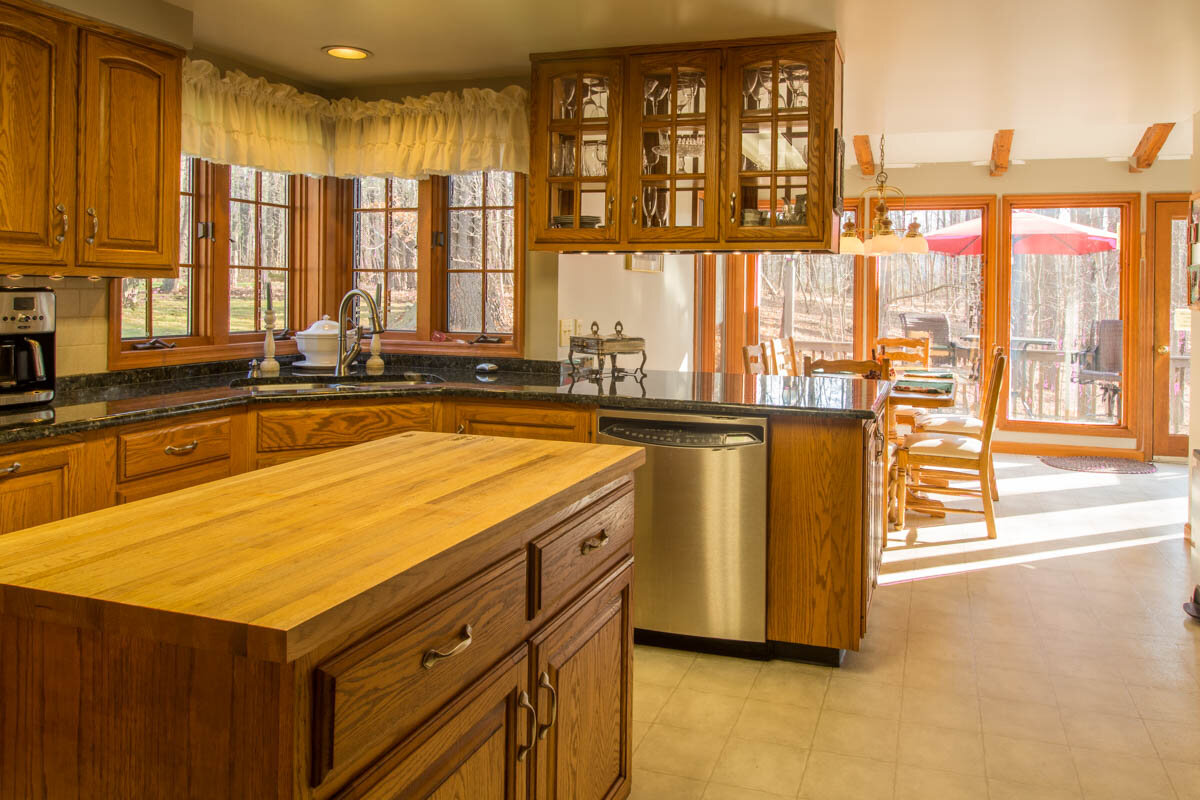
Another view of kitchen showing its open concept into another room that sits a casual dining table with chairs and a sliding glass door that opens onto the deck.
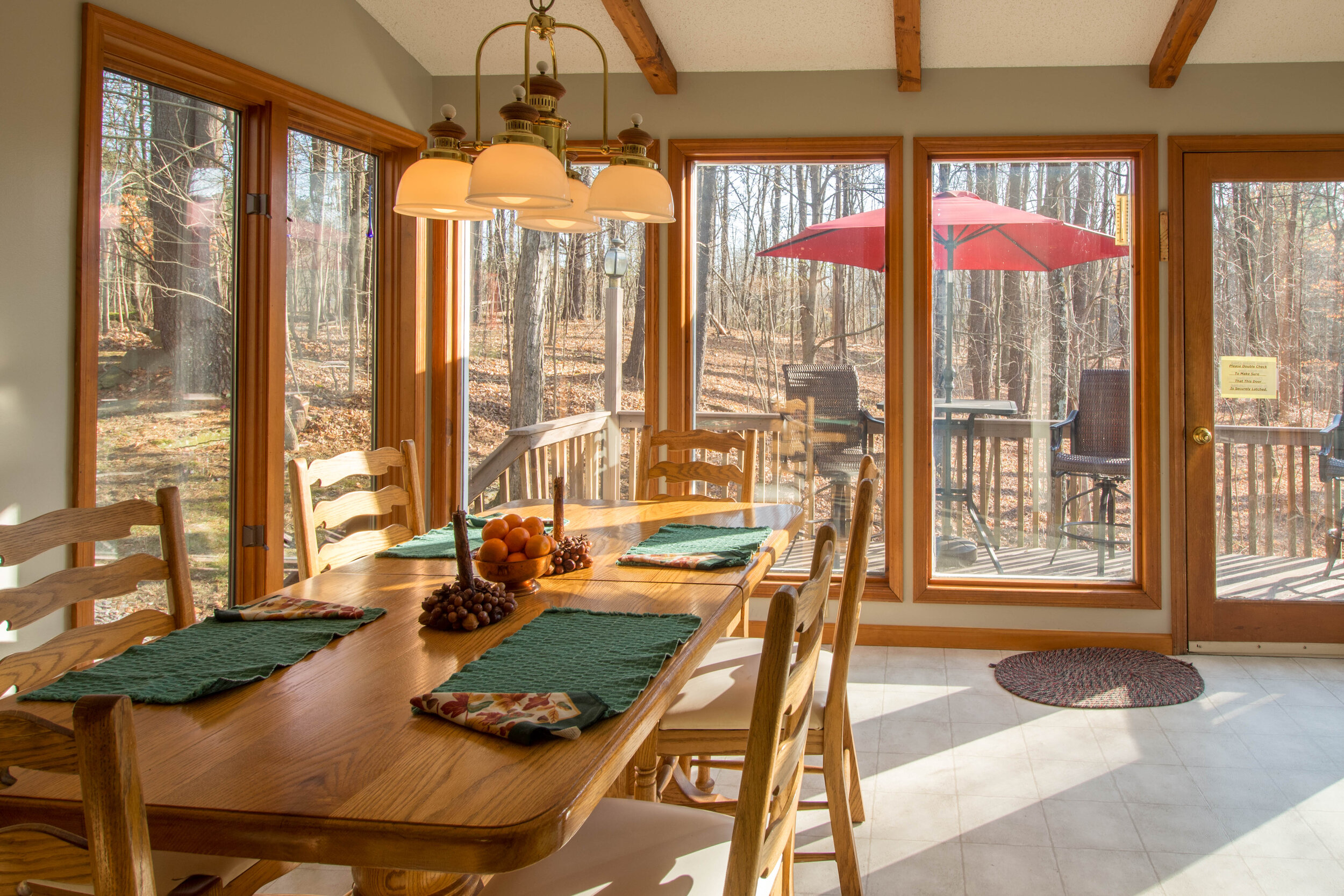
Casual dining area with many windows and doors to go outside to the deck.
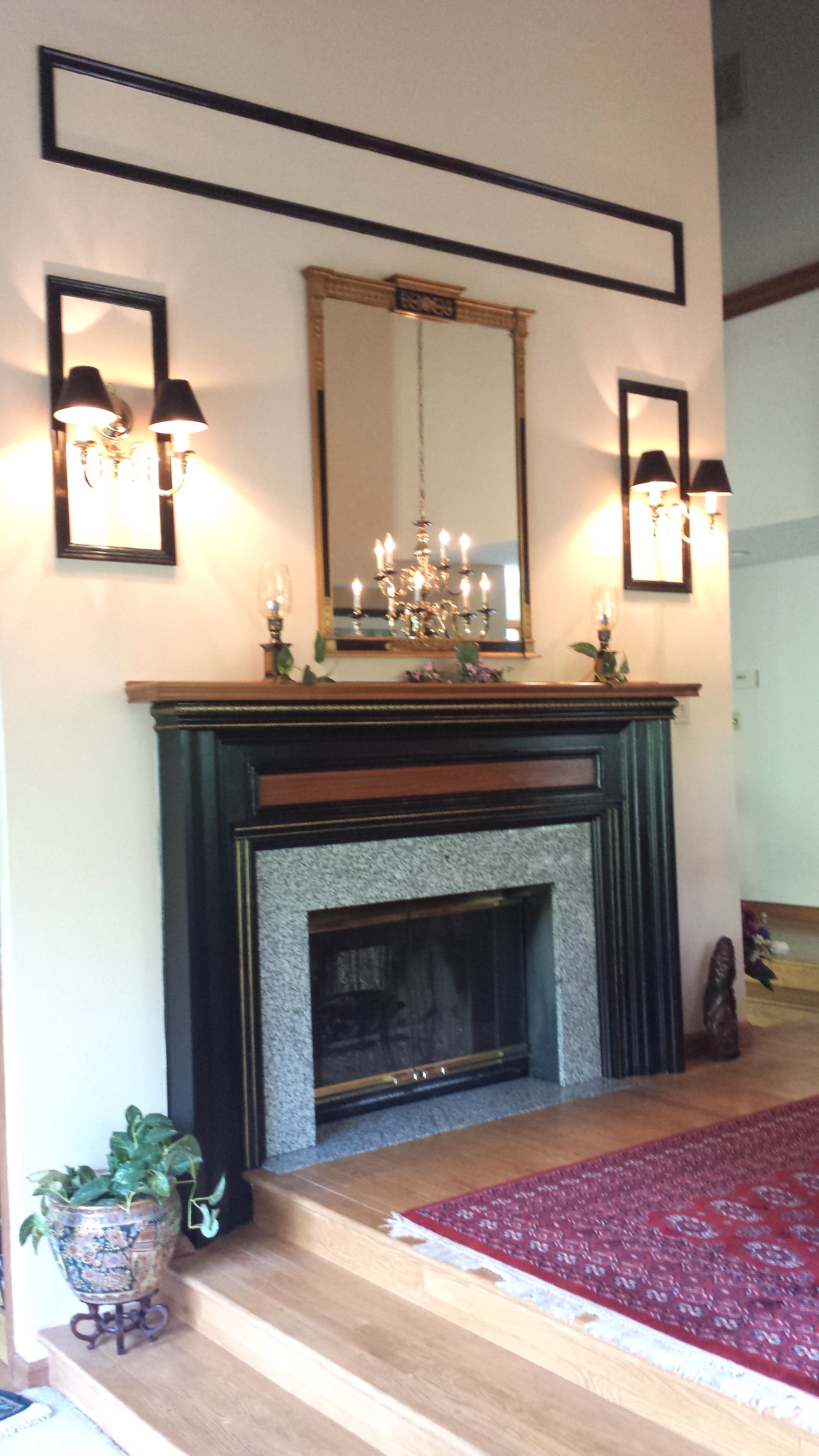
Fireplace with mantle and mirror hanging above.
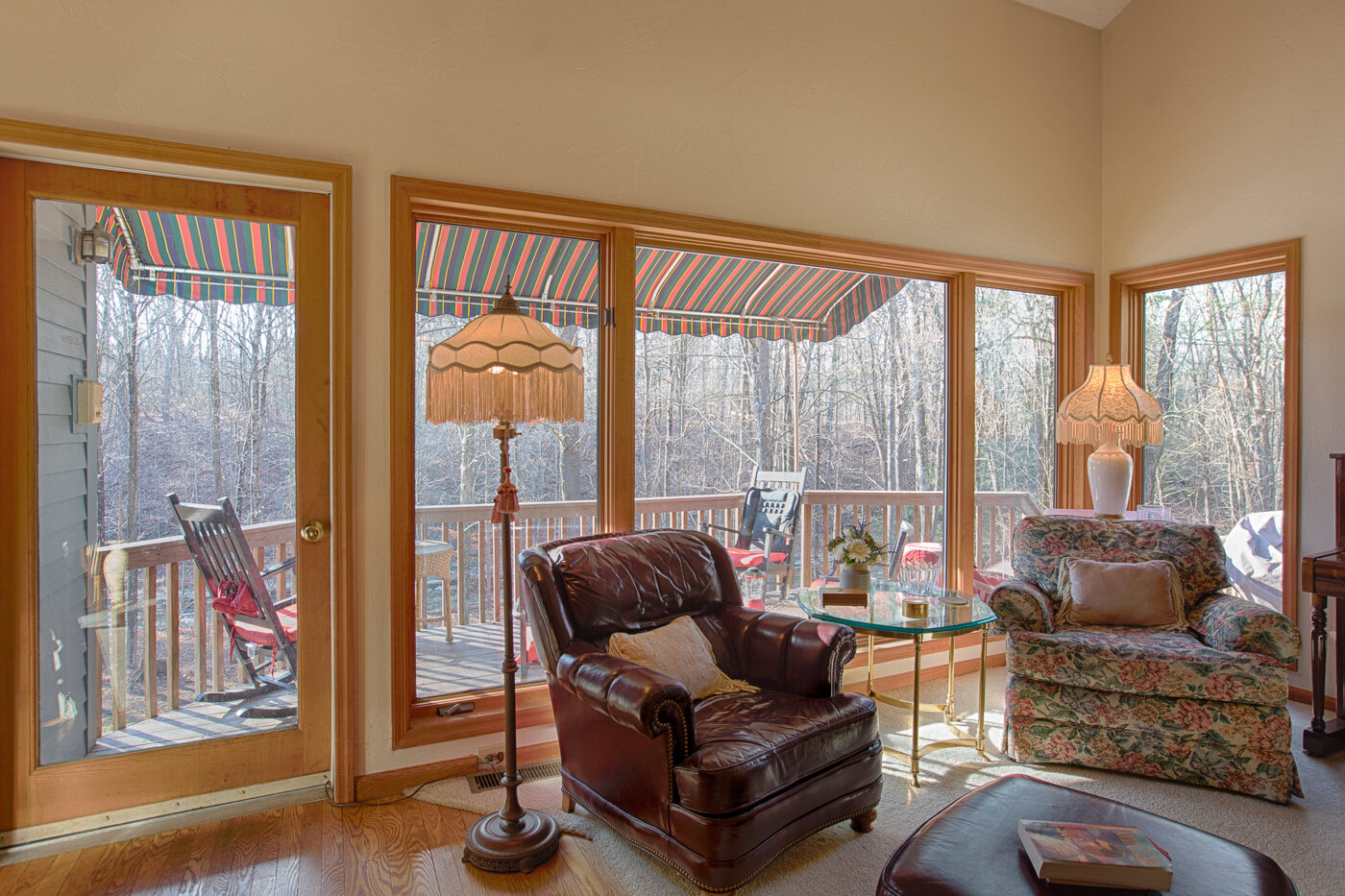
Long rectangle windows in living room to view outside deck.
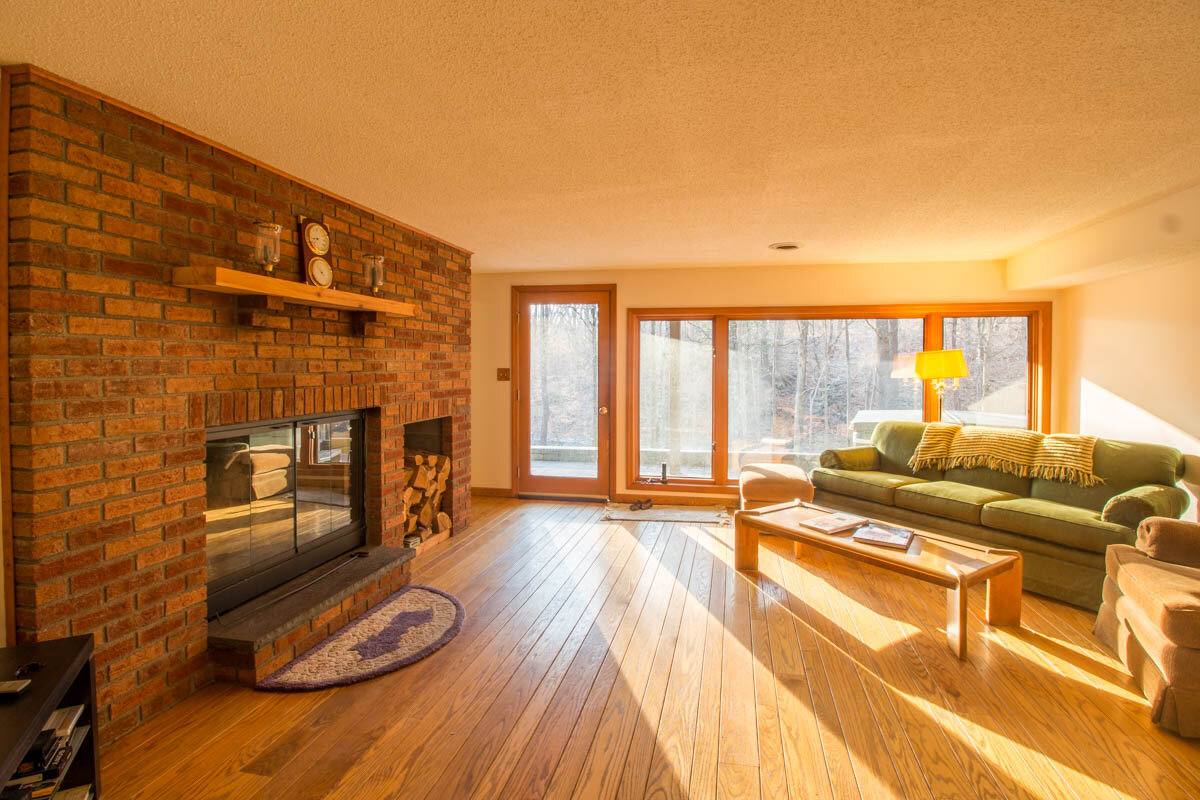
Living area with brick encased fireplace. Large windows on the back wall and very nice skinny plank hardwood floors.
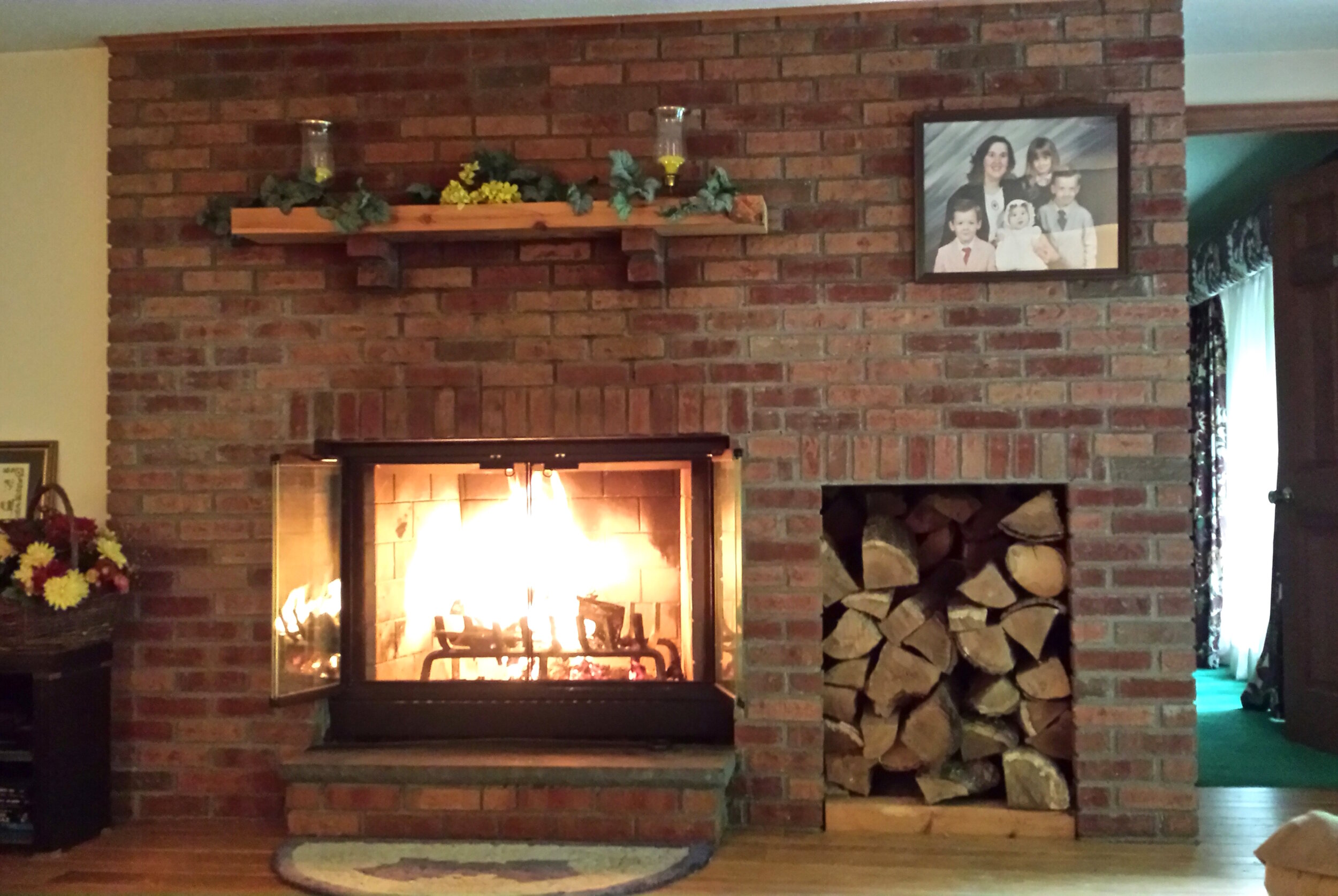
Living room wood burning fireplace lit. Built in storage next to fireplace for wood storage.
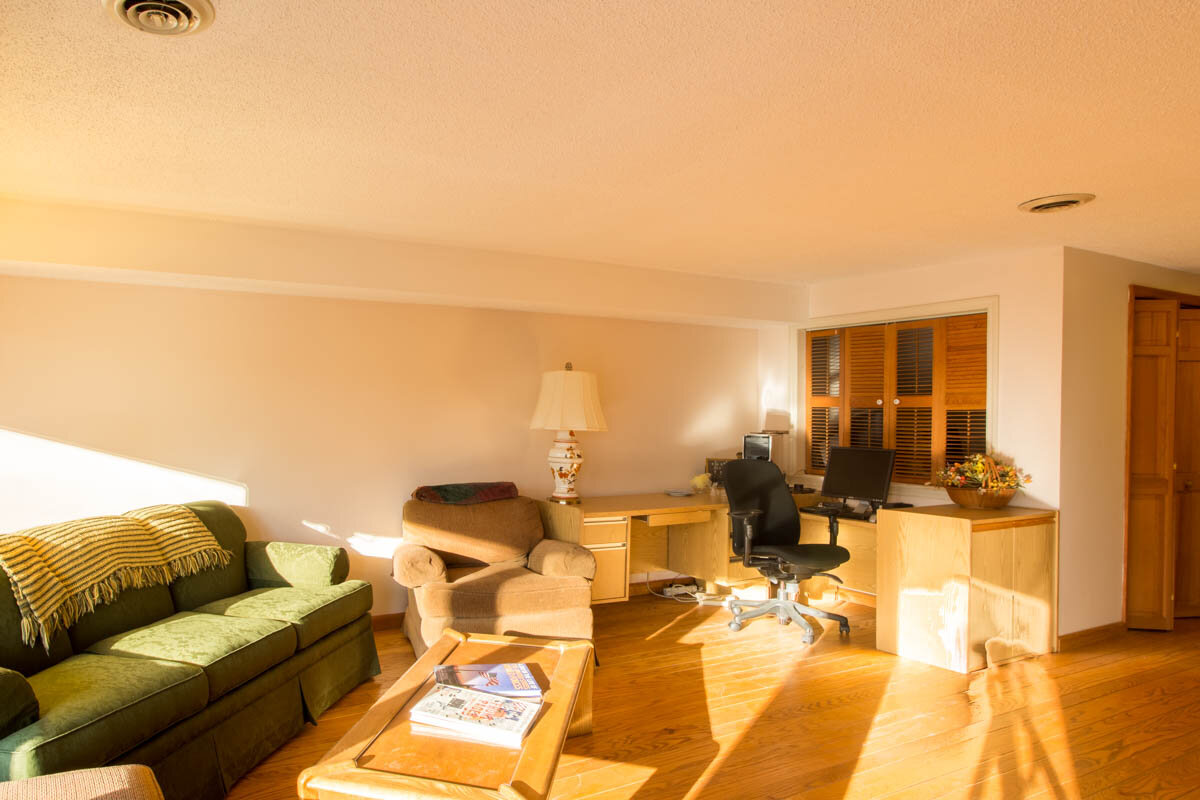
Hardwood floors, green couch kiddie cornered to the left. Built in shelving to the right.
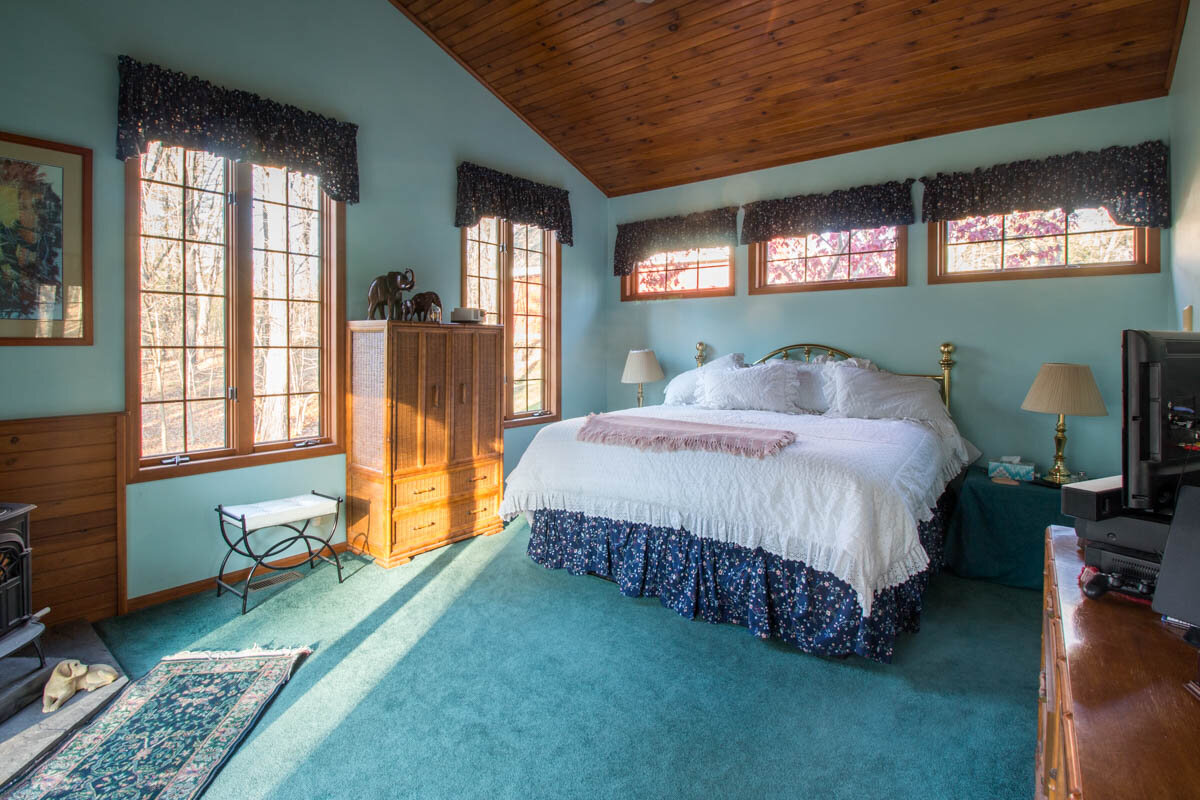
Bedroom with wood bead board ceiling, bluish green carpet and a lot of natural light from windows that outline the walls.
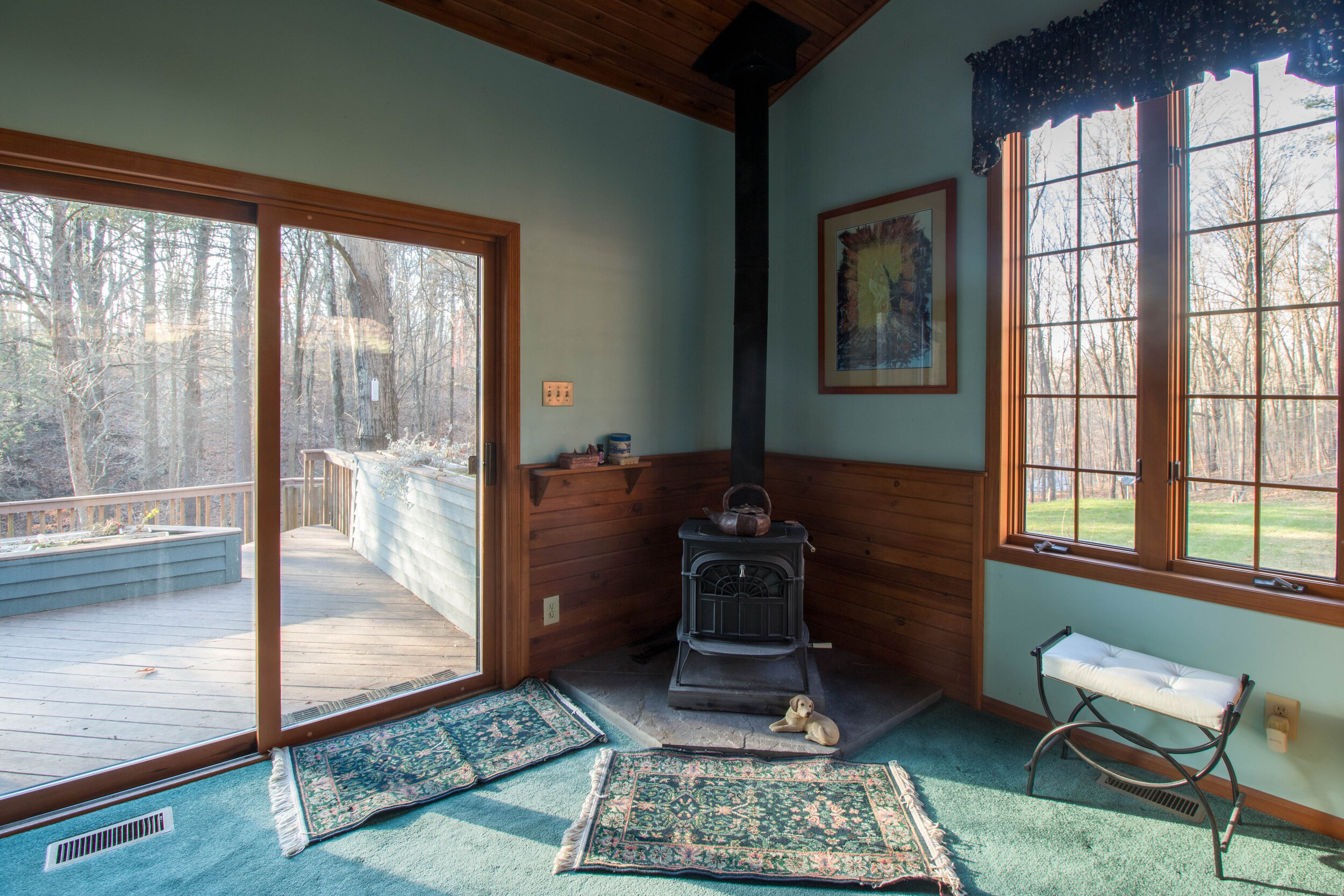
Bedroom with the blueish green carpet, sliding door and a wood burning stove in the corner by the sliding glass door.
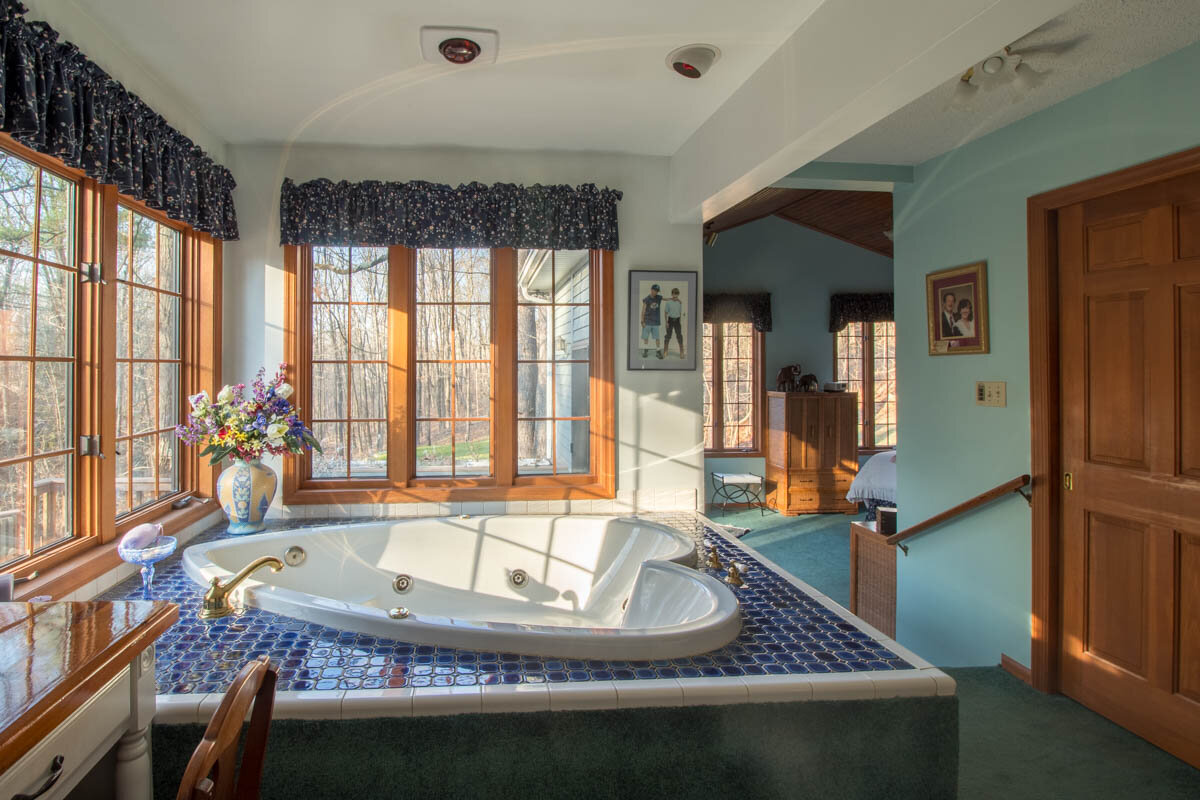
Hot tub in center of the room with plenty of windows outlining the outside wall.
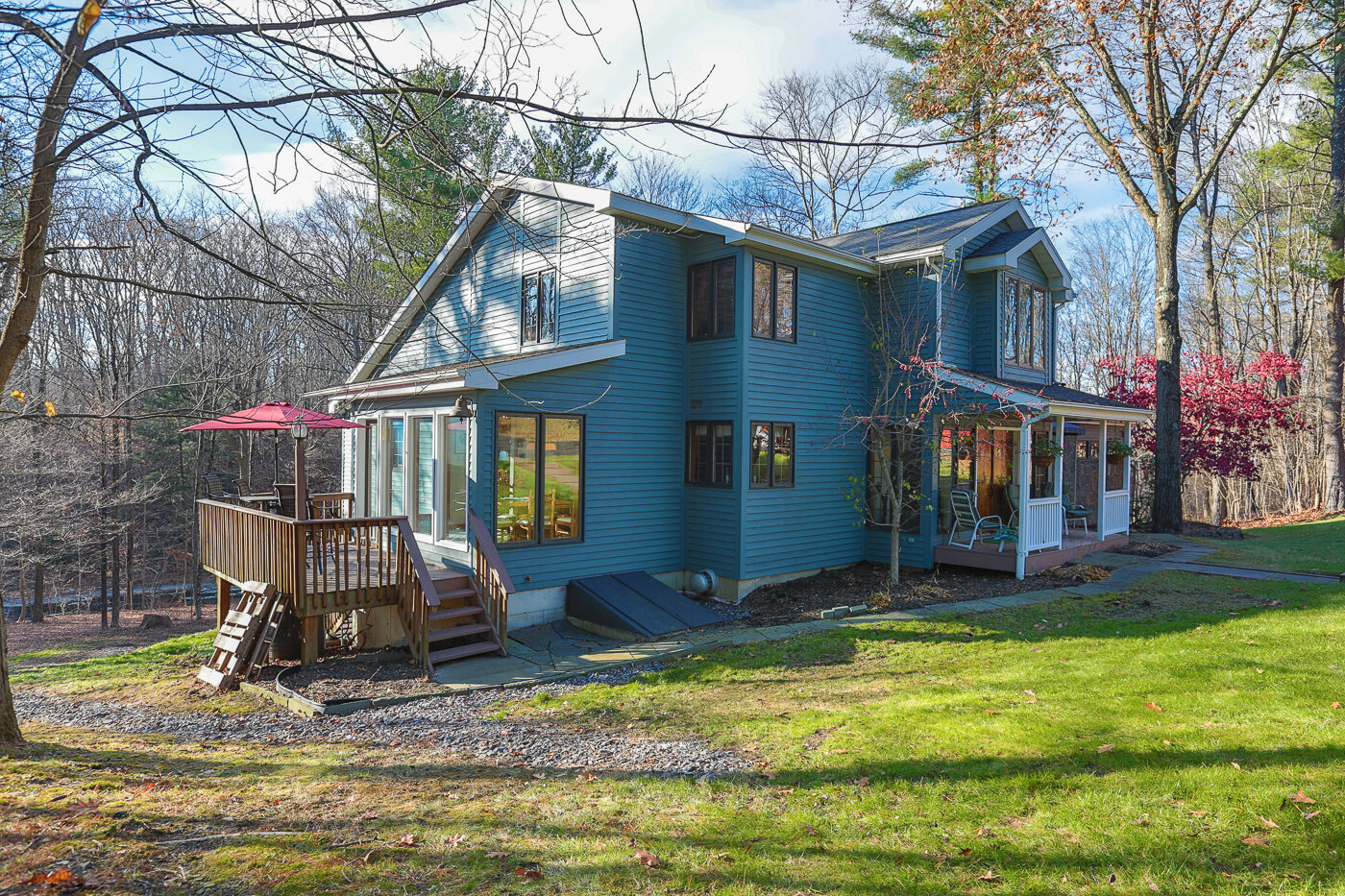
Outside of home with deck to the left of the image with a red umbrella opened on the deck.
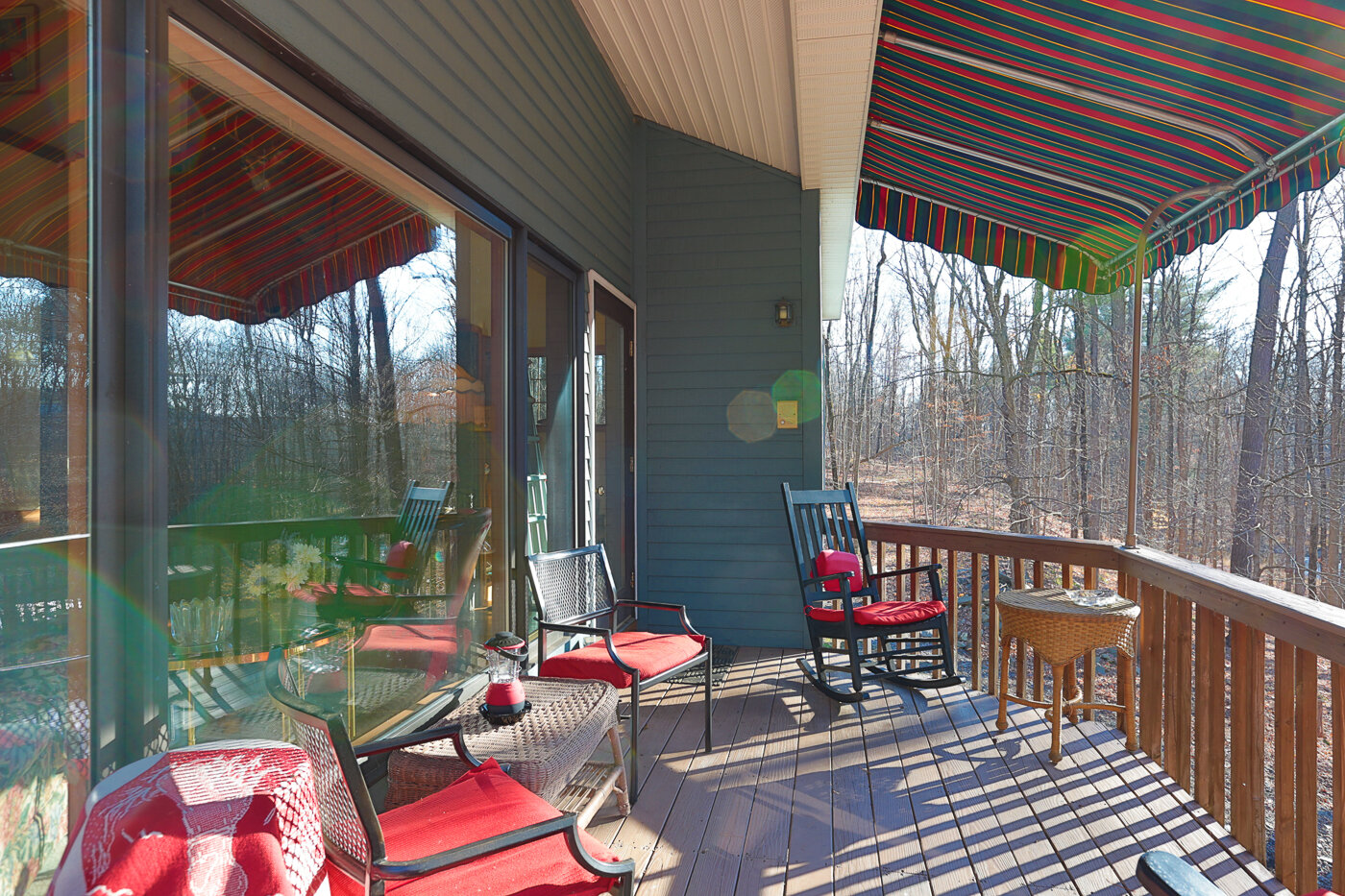
Covered porch with awning covering it. Red patio furniture is furnishing the deck.
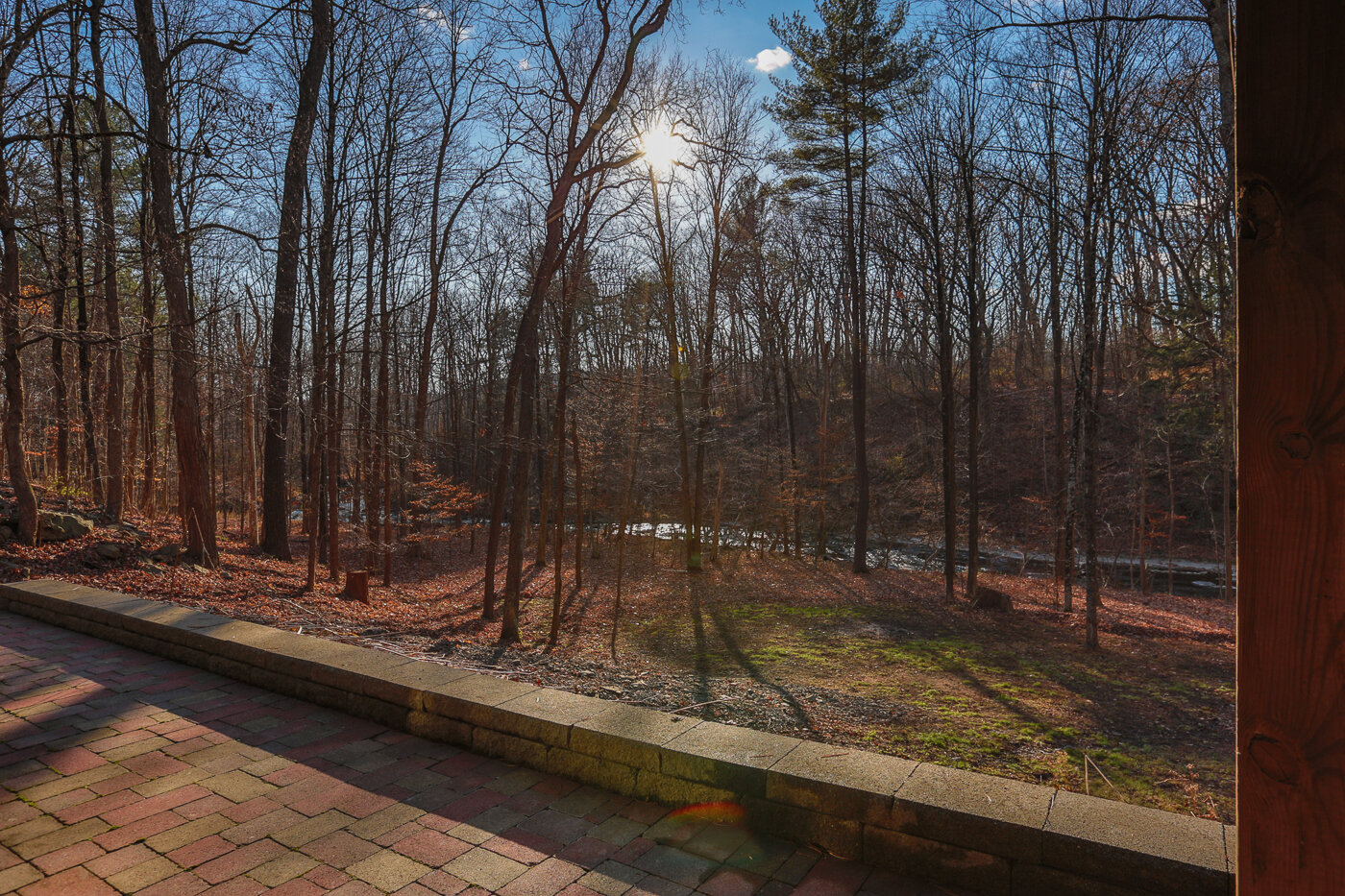
Outside on the patio looking to the sunset through the trees that outline the property.
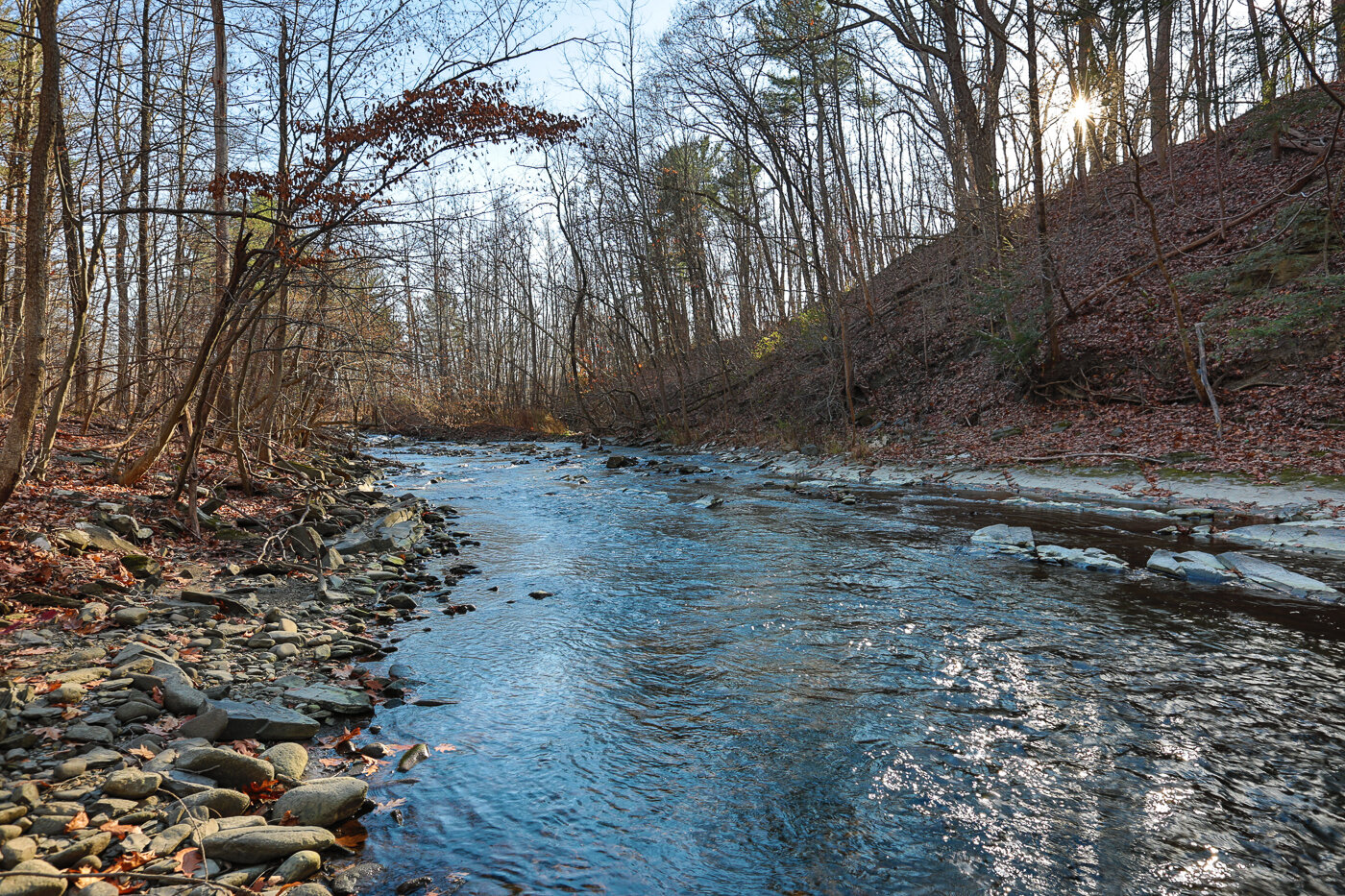
Creek that runs along side the property
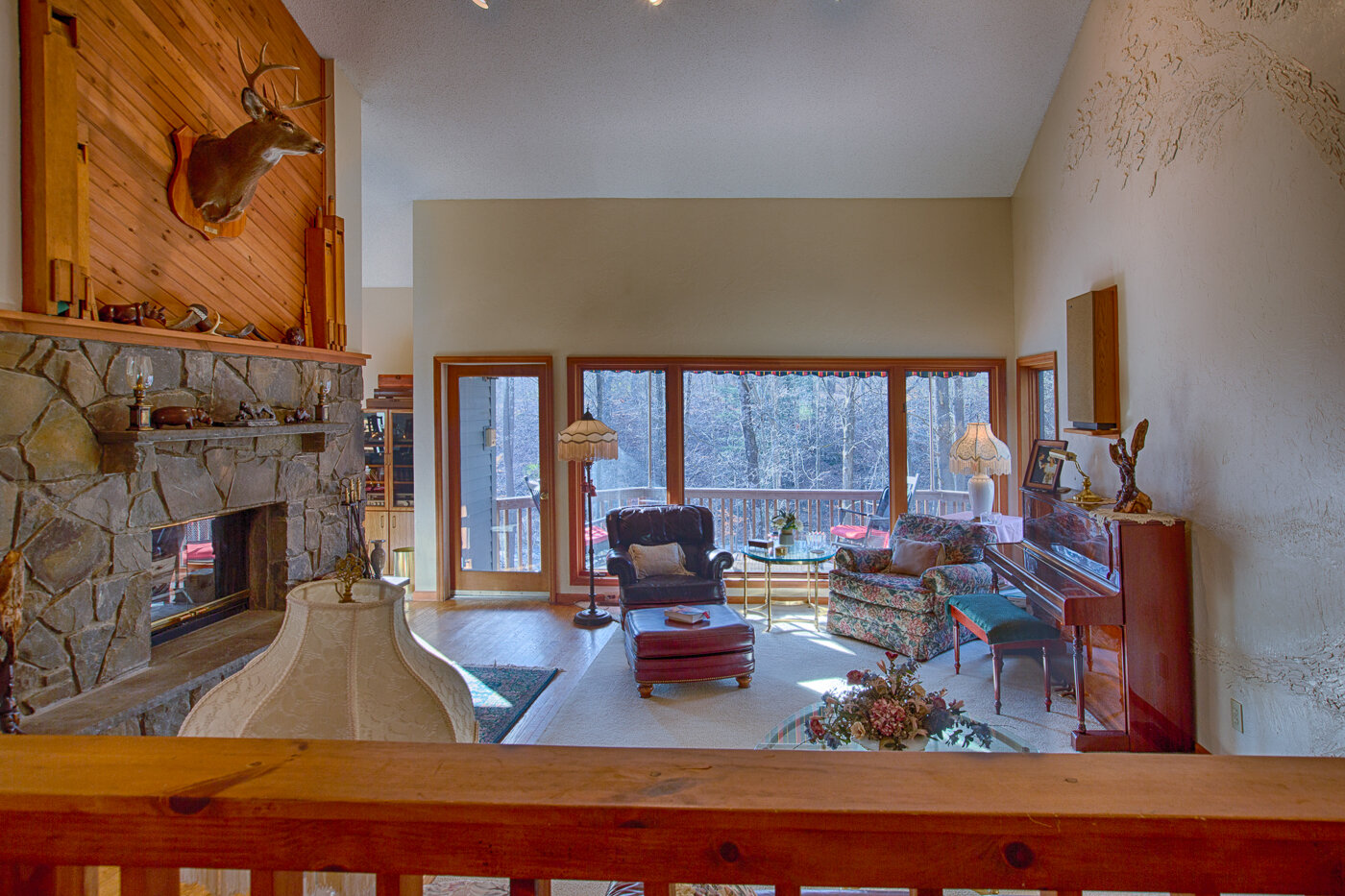
Inside living area with large stone fireplace and cathedral ceilings. Deer head is hanging above the fire place and a sliding glass door that opens to the outside porch.
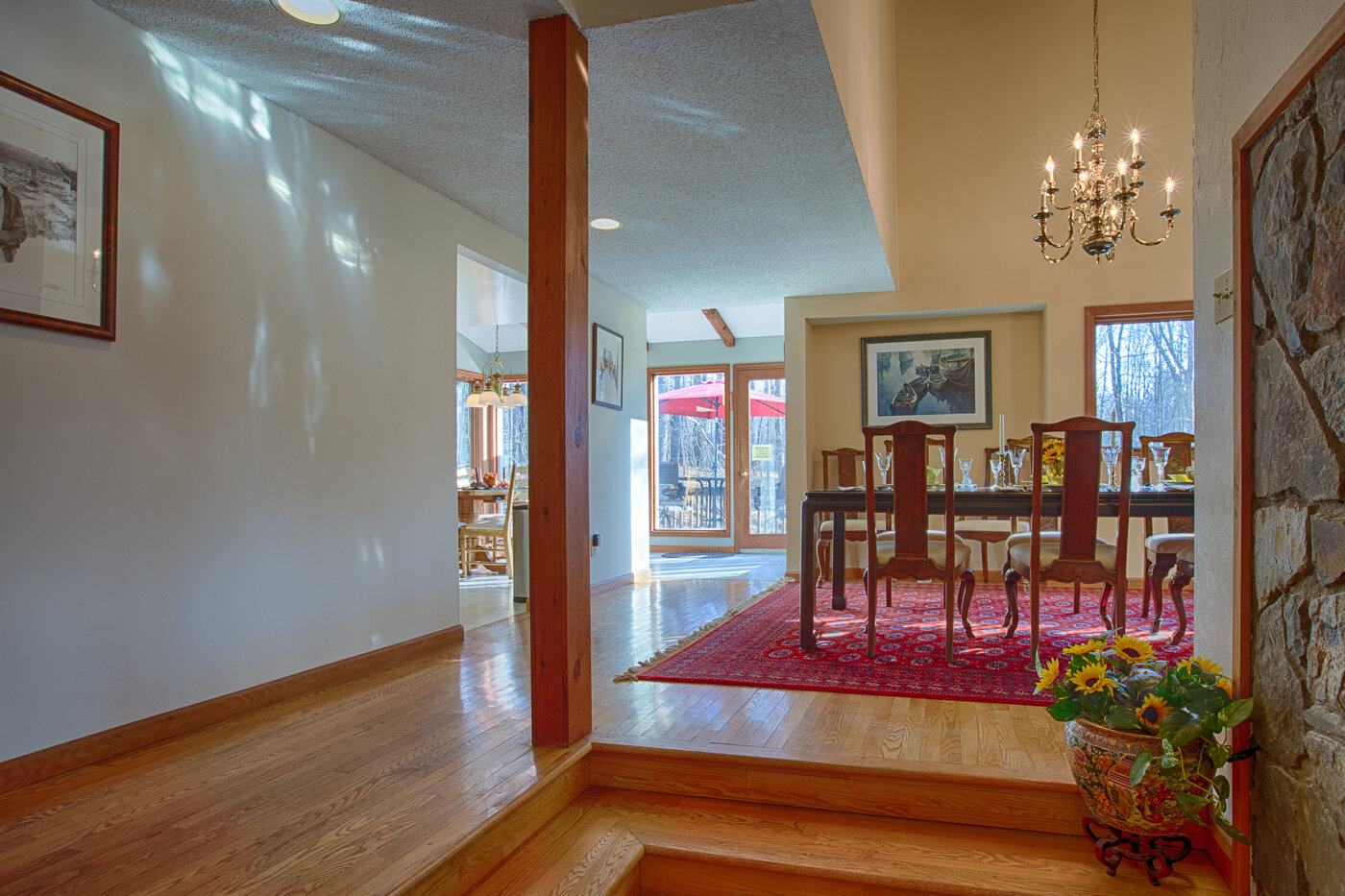
Right side view of entry way. You can see the dining room that opens to the large living room with cathedral ceilings.
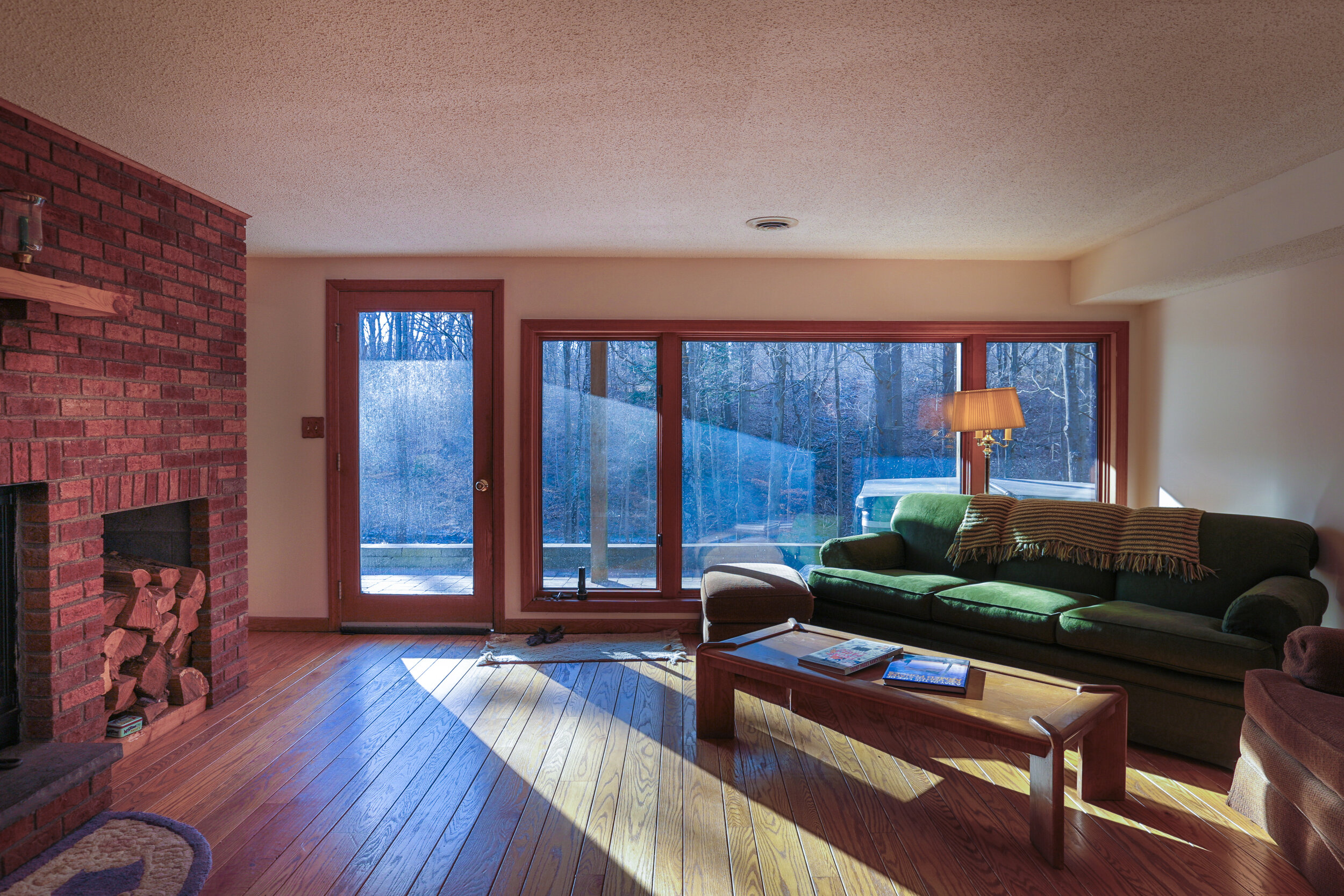
Additional living space with brick fireplace and a built in wood shelf next to the fireplace. Hardwood floors, sliding glass door in the background and a green kiddie corner couch.
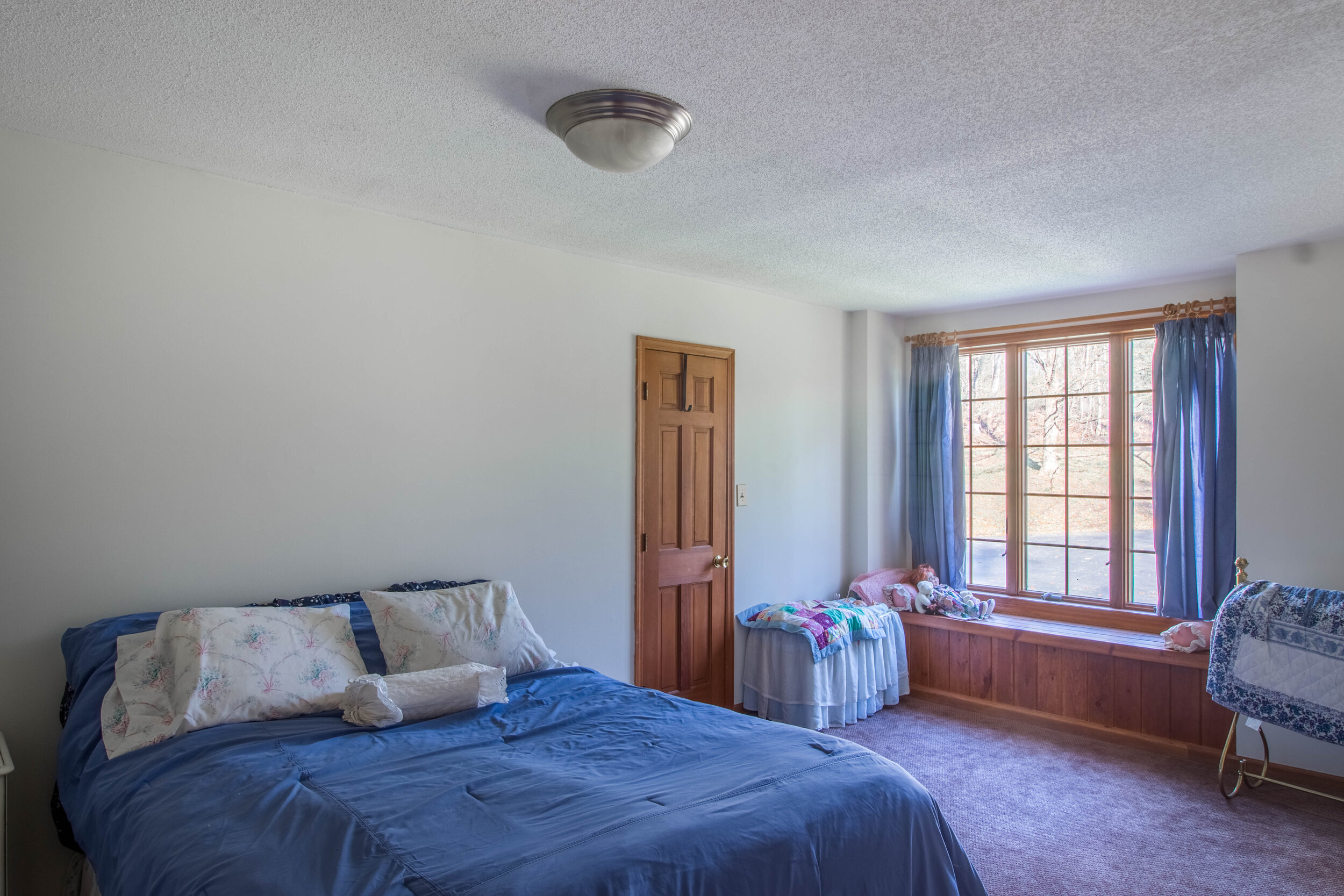
Another bedroom with a window seat to the right of the room under the window. Nude color carpet in this room
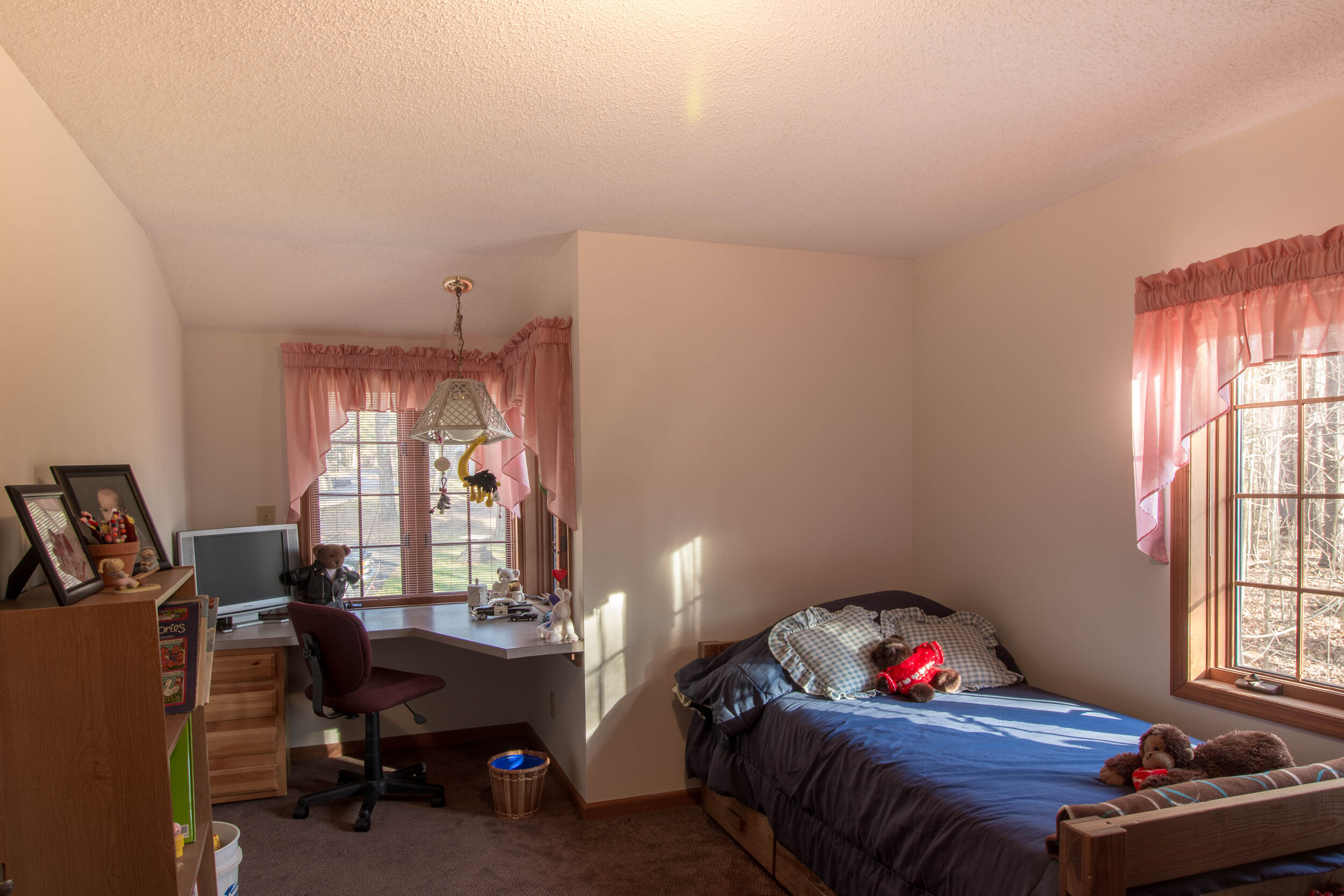
Twin bed in this room next to a window. Room has a little nook that allows space for a desk.
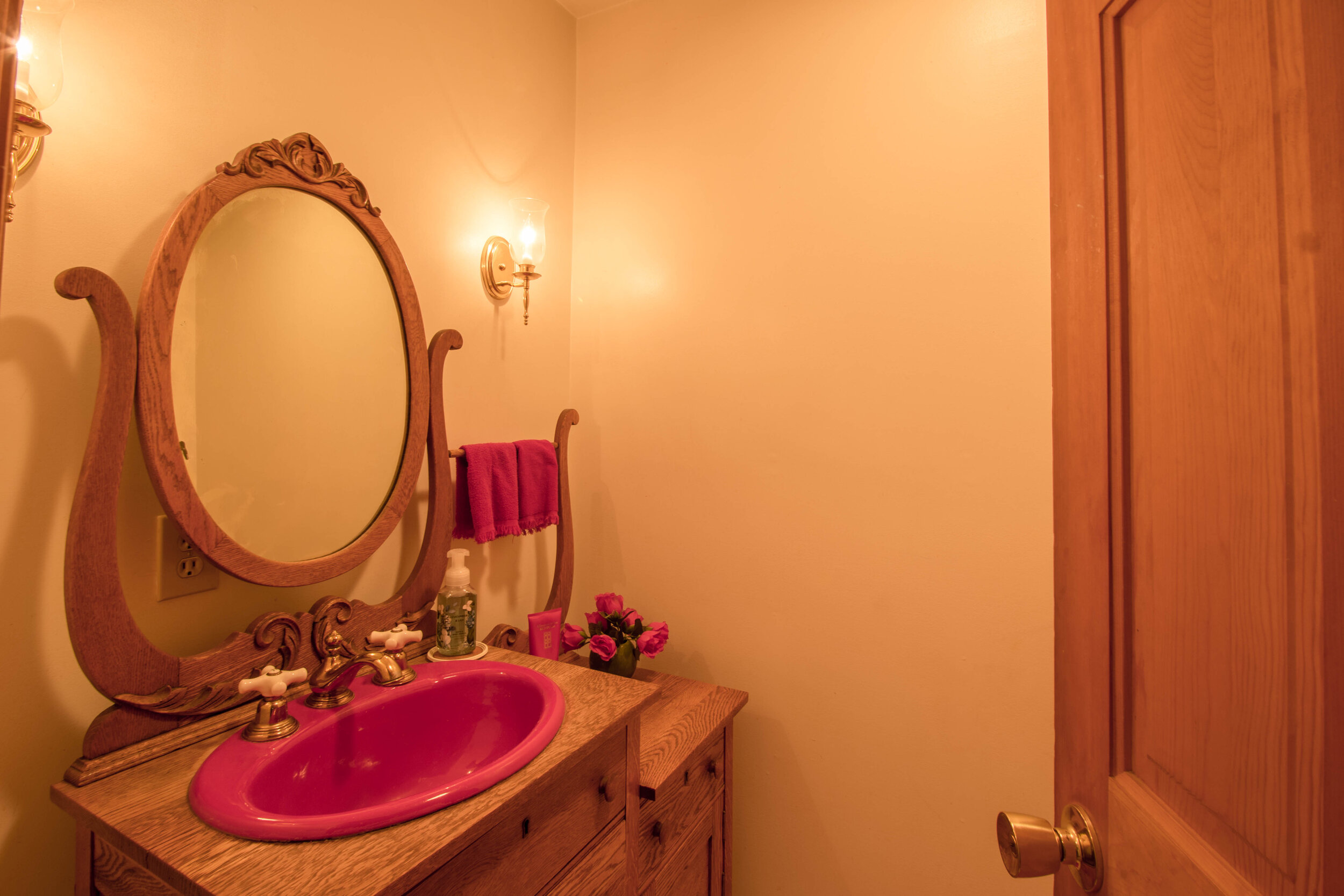
Smaller bathroom with single vanity, circle mirror above the vanity and a pink sink.
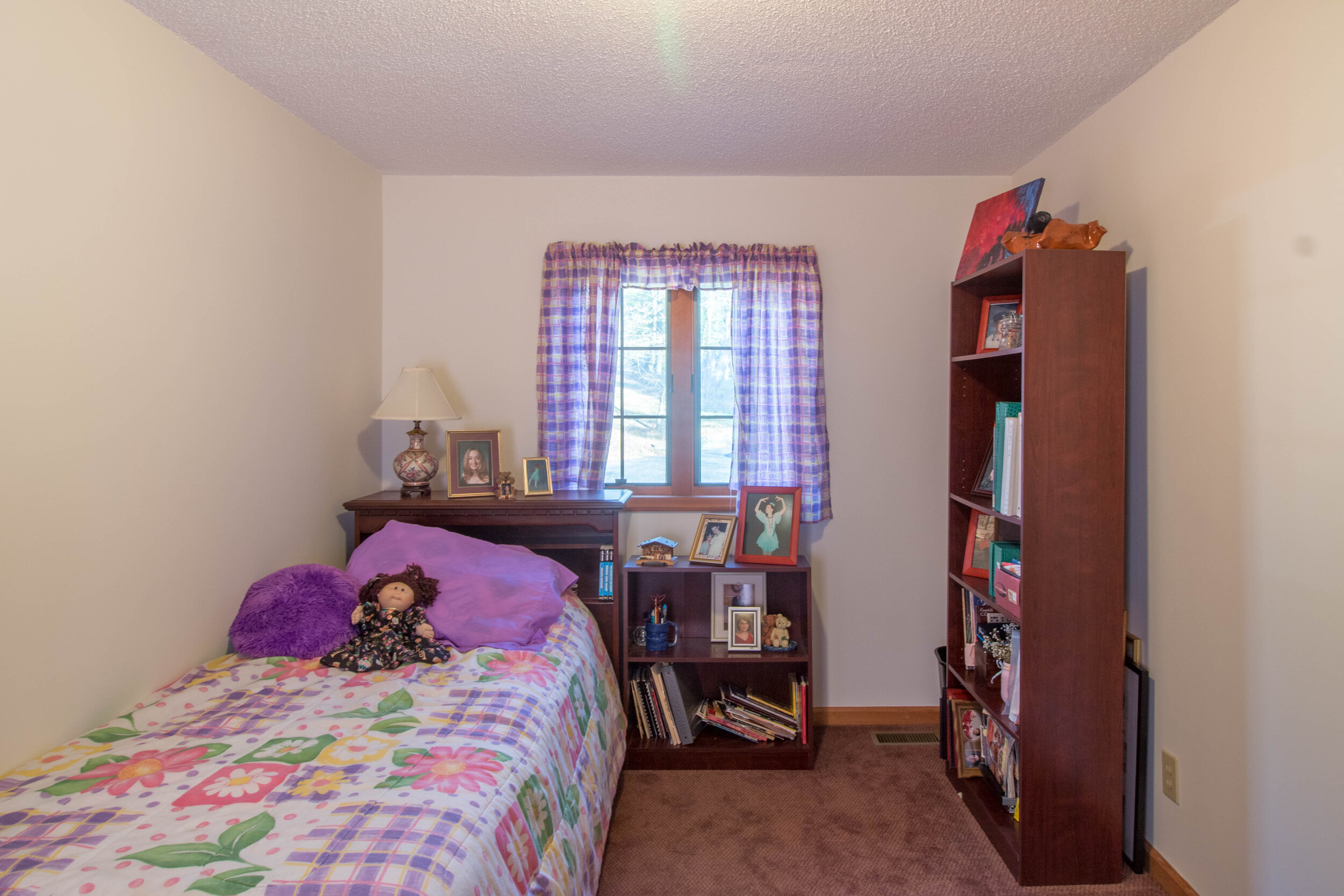
Twin bed with purple Flowers on comforter. Book shelf across from the bed.
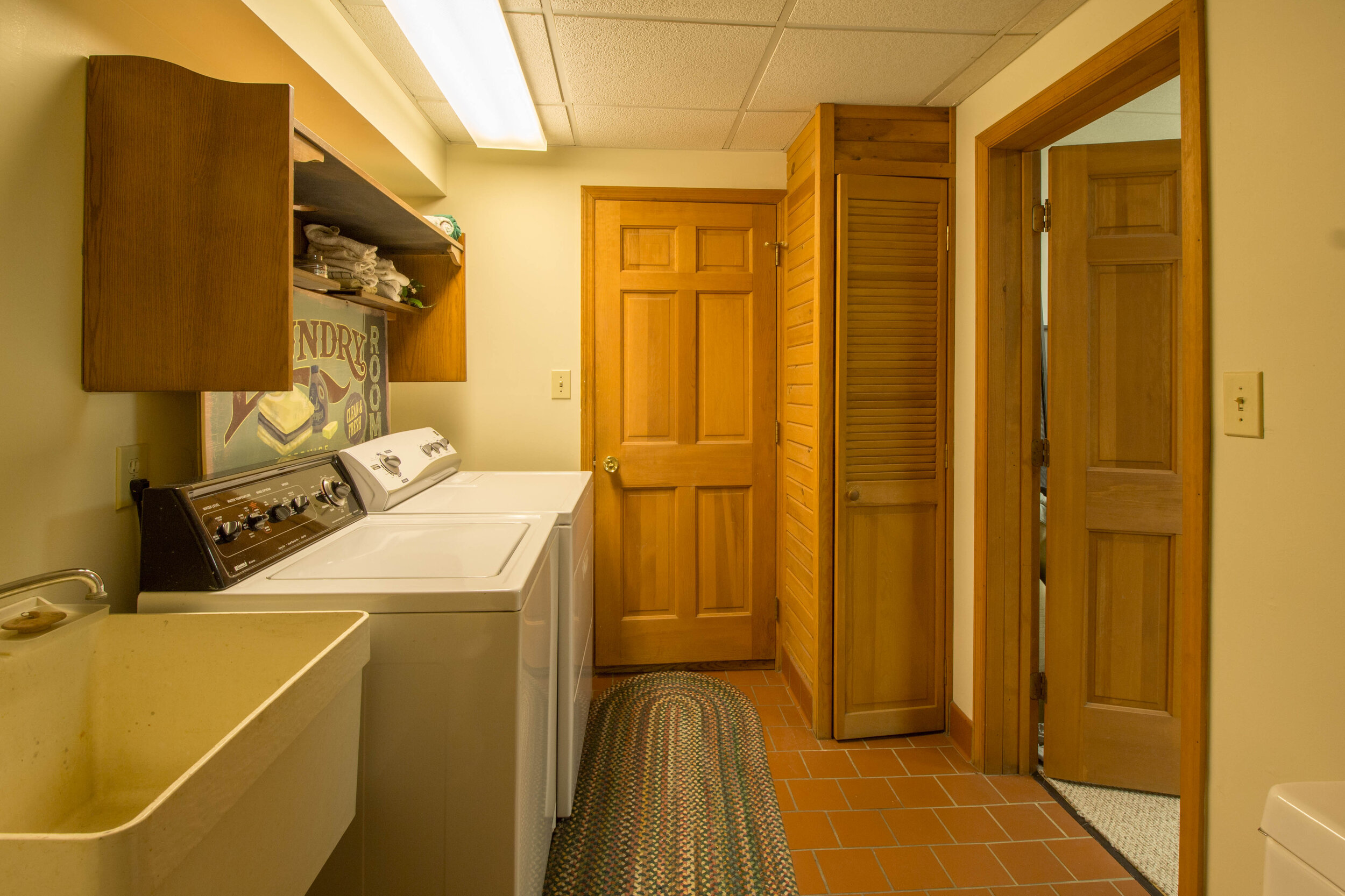
Laundry room with double sliding doors that open to it. Washer and dryer are in this room along with a stand alone wash tub.
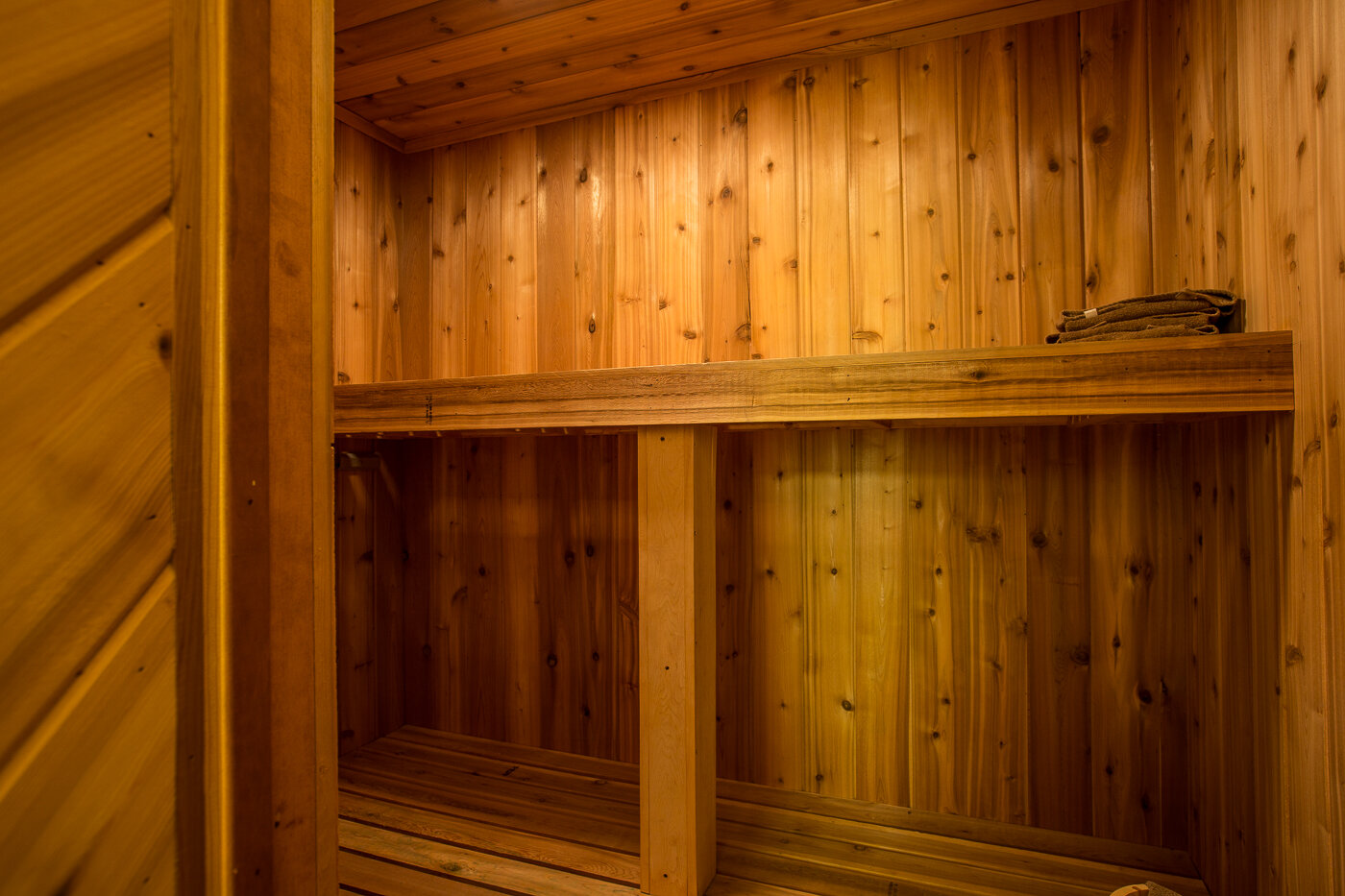
Cedar sauna
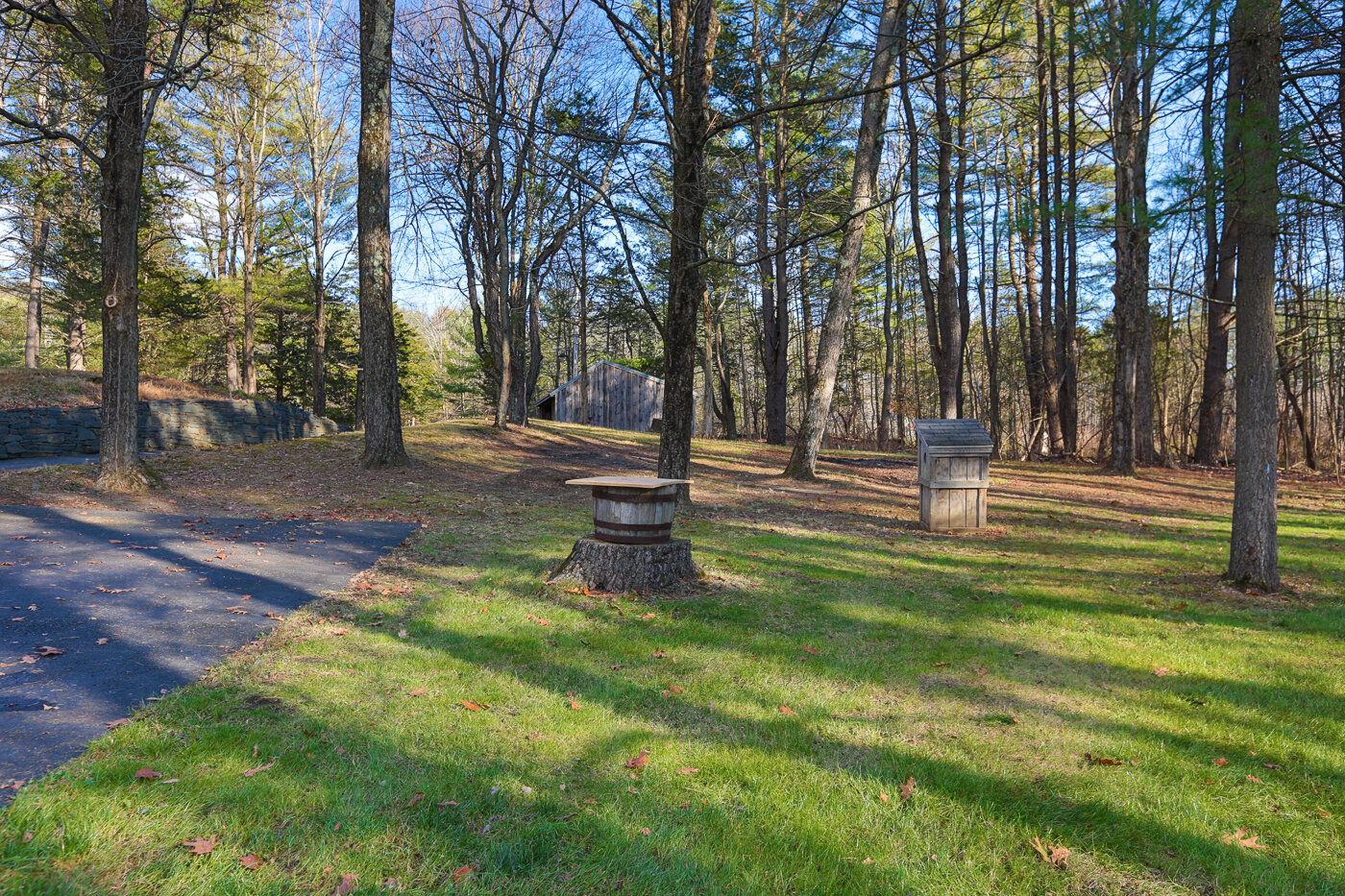
Outside looking to the yard with the drive way running along side of the photo to the left.
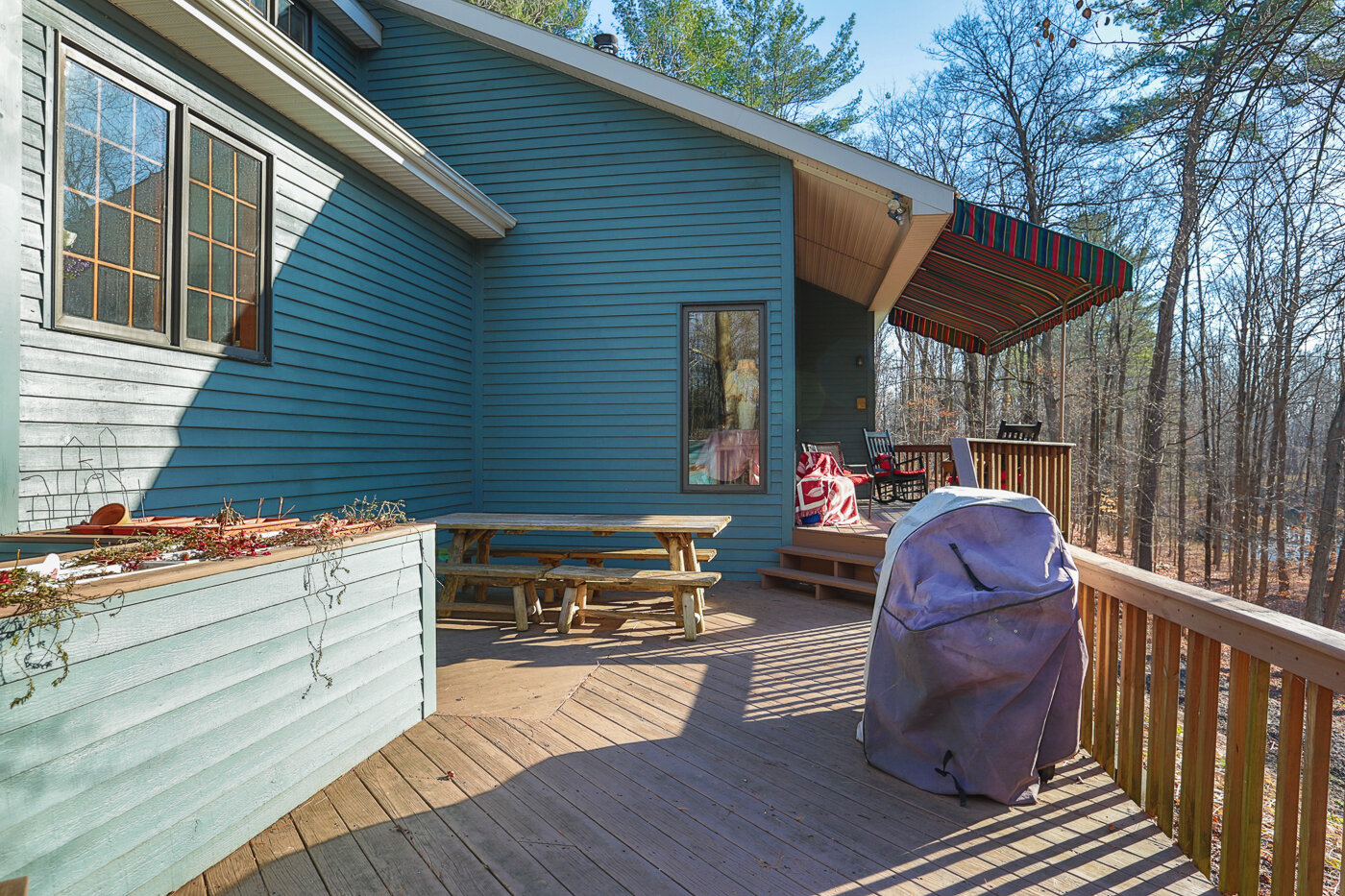
Outside side view of home from standing on the deck. Built up garden bed to the left of the photo.
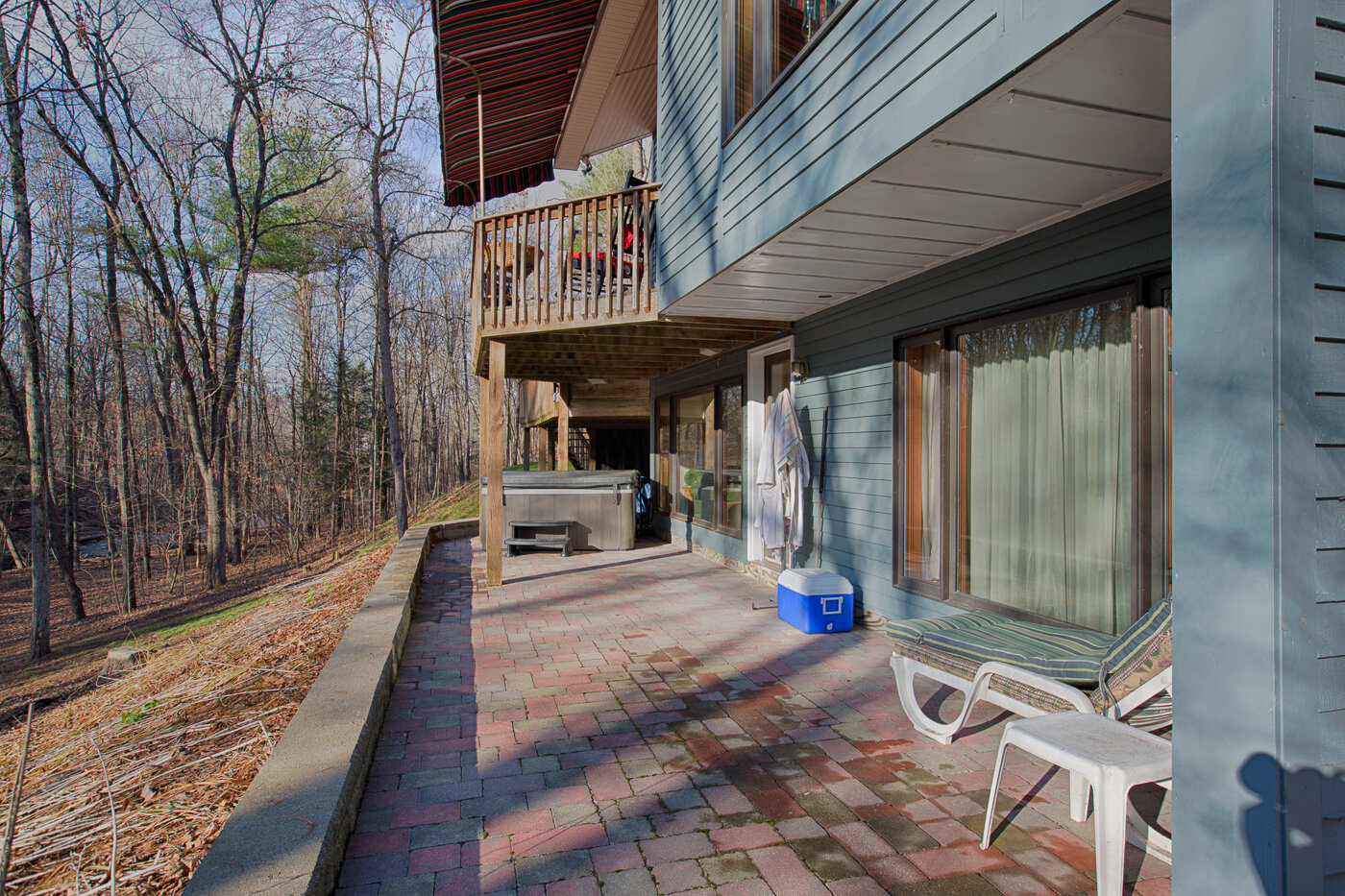
View from the patio on the bottom floor looking to the left of the home. This phot shows the elevated deck that is on the second floor that is above the outside hot tub.
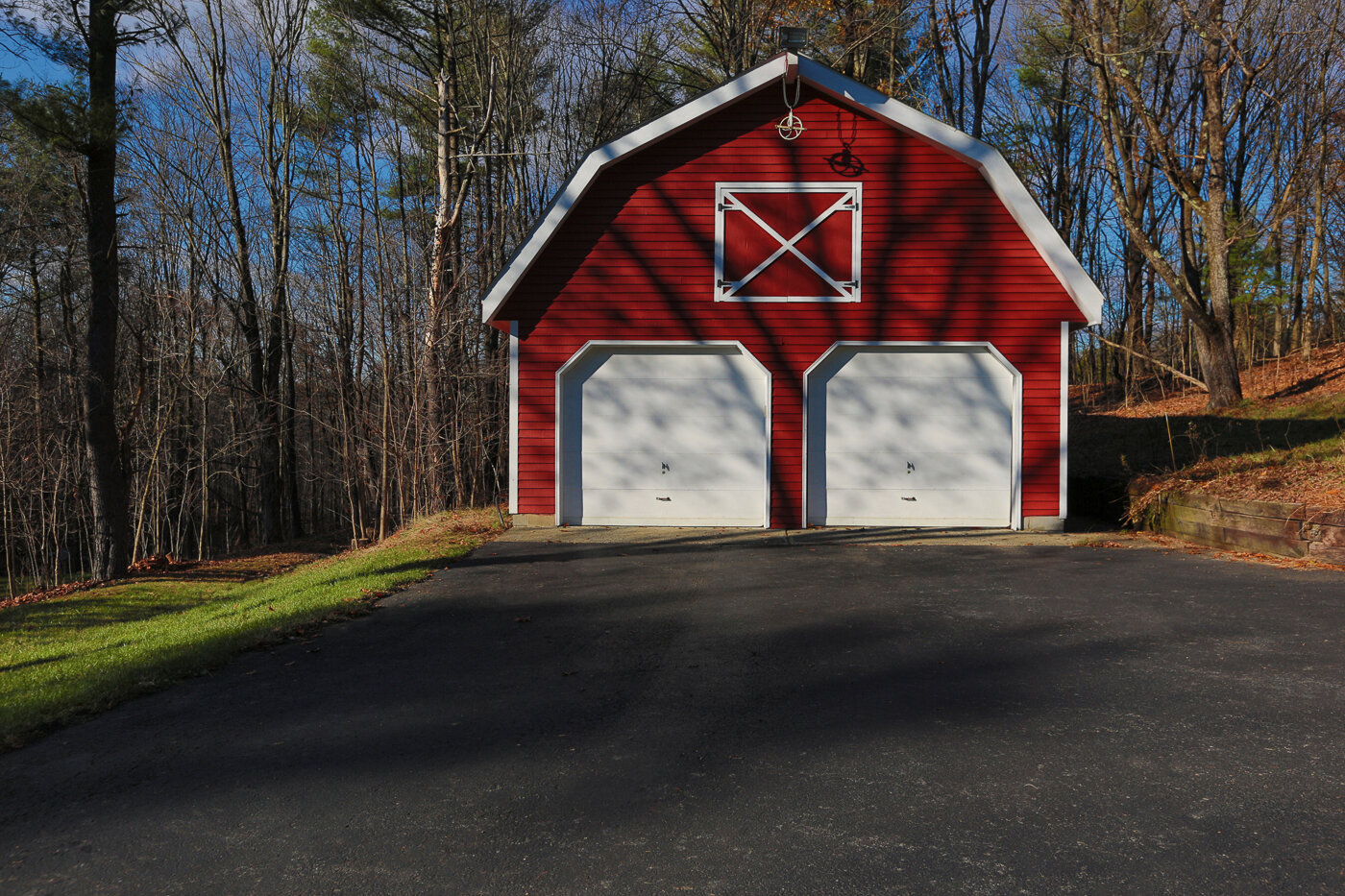
Picture perfect red barn with fresh black top leading up to the double white doors.
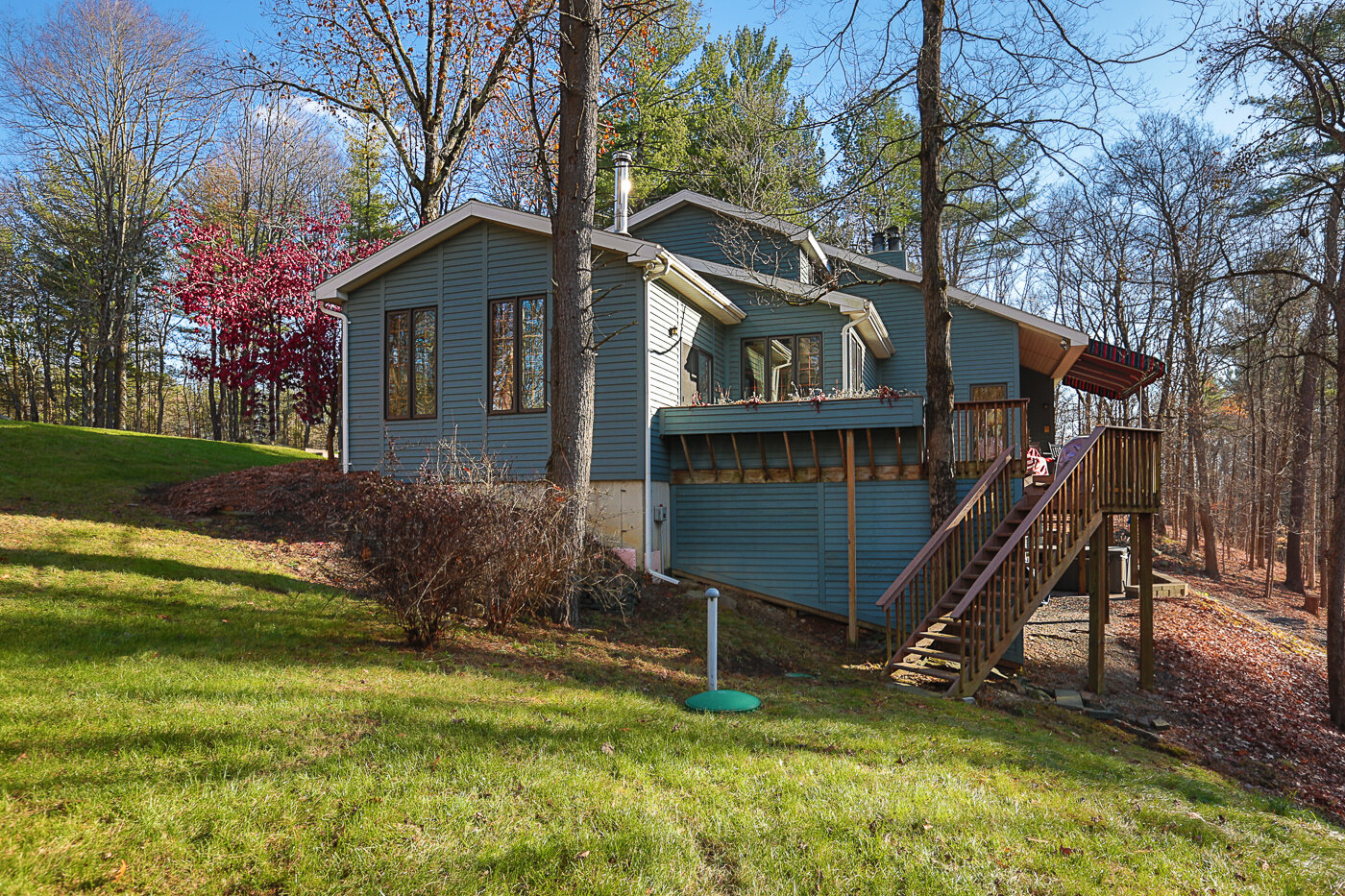
Outside of the house- view from the yard. You can see the side of the home with a set of tall stairs leading to the deck.
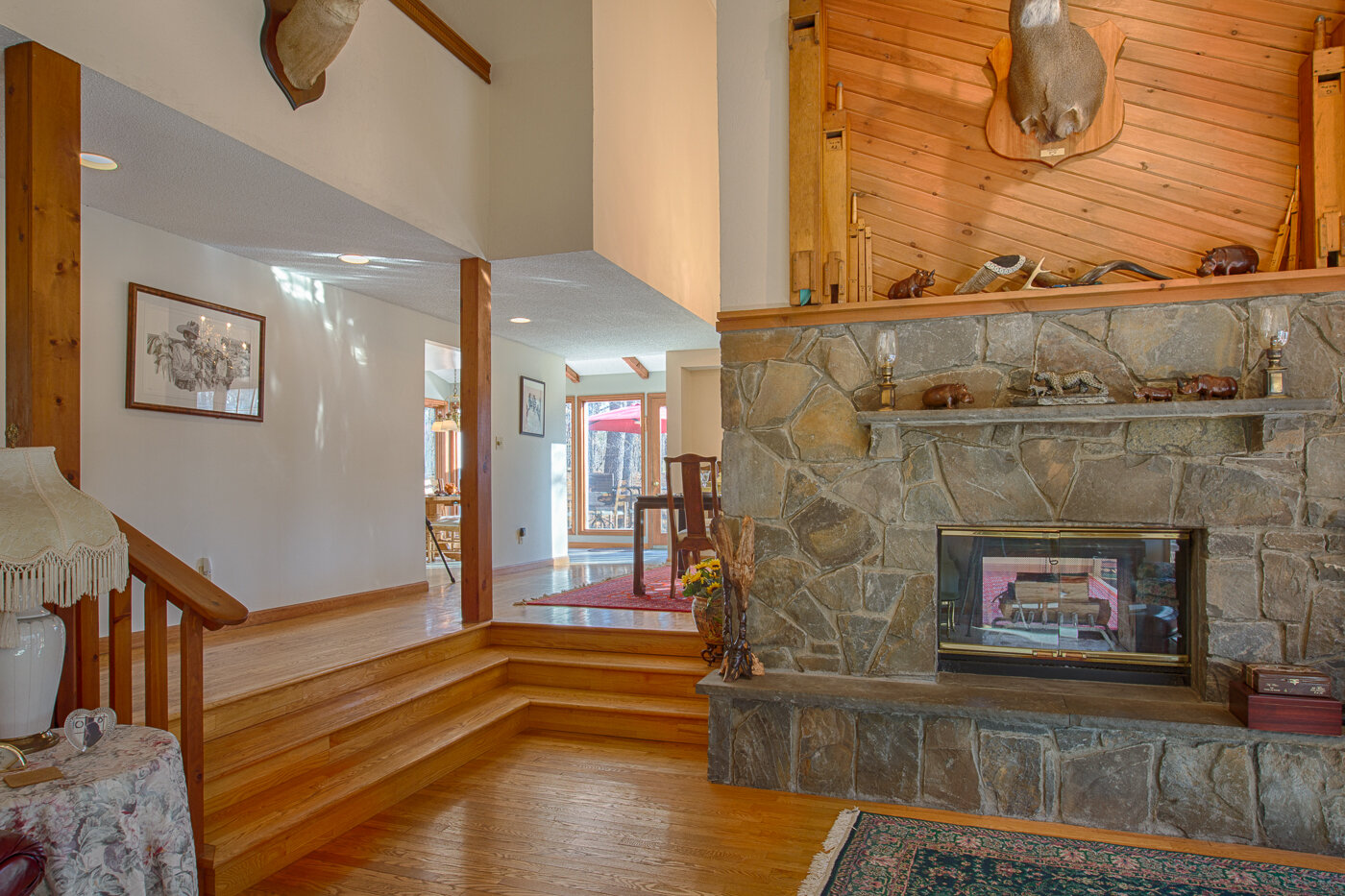
Inside home with picture of the sunken living room showing the stone fire place.
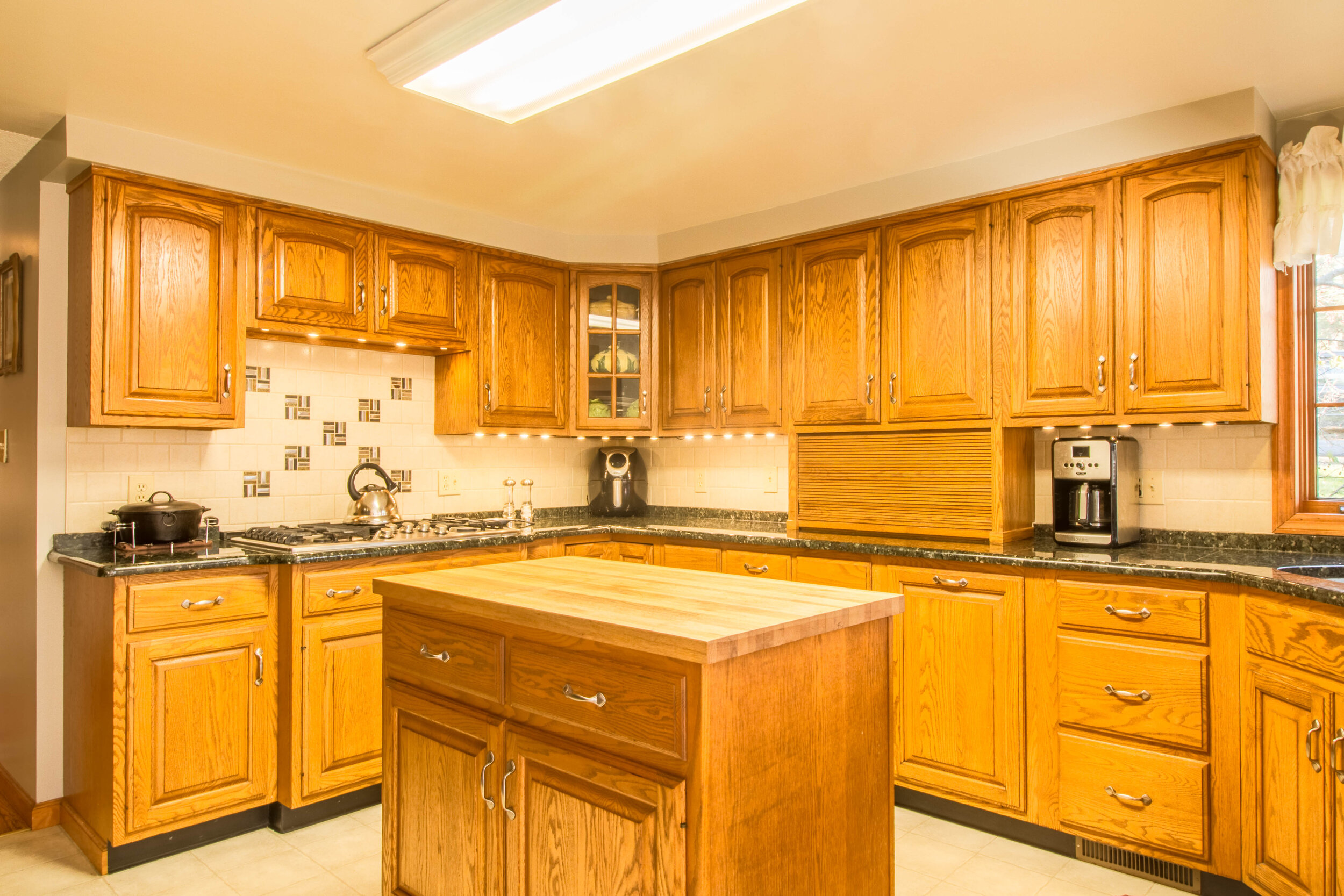
Kitchen showing small island in center with butcher block island. Cabinets outline the top and bottom of the kitchen.
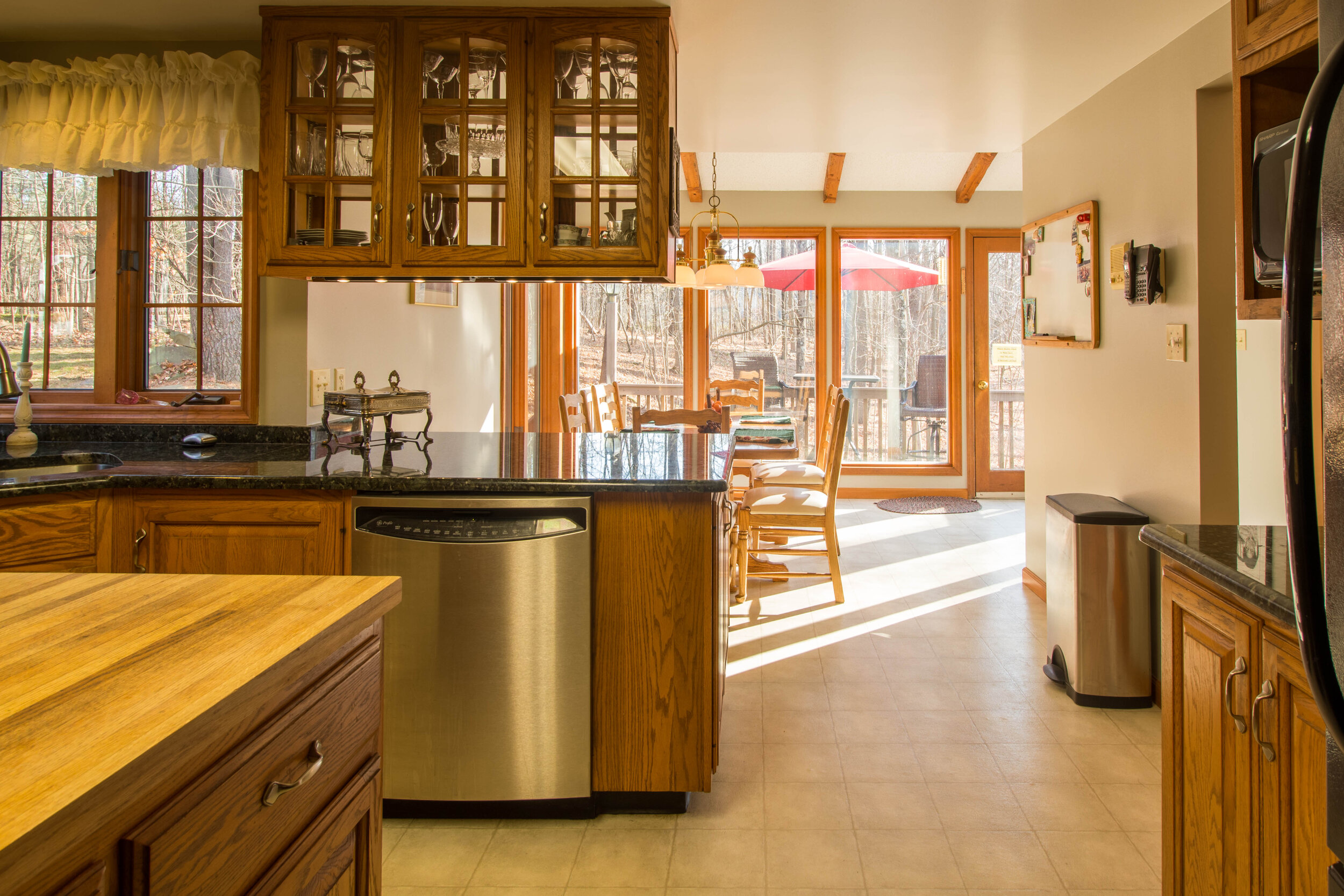
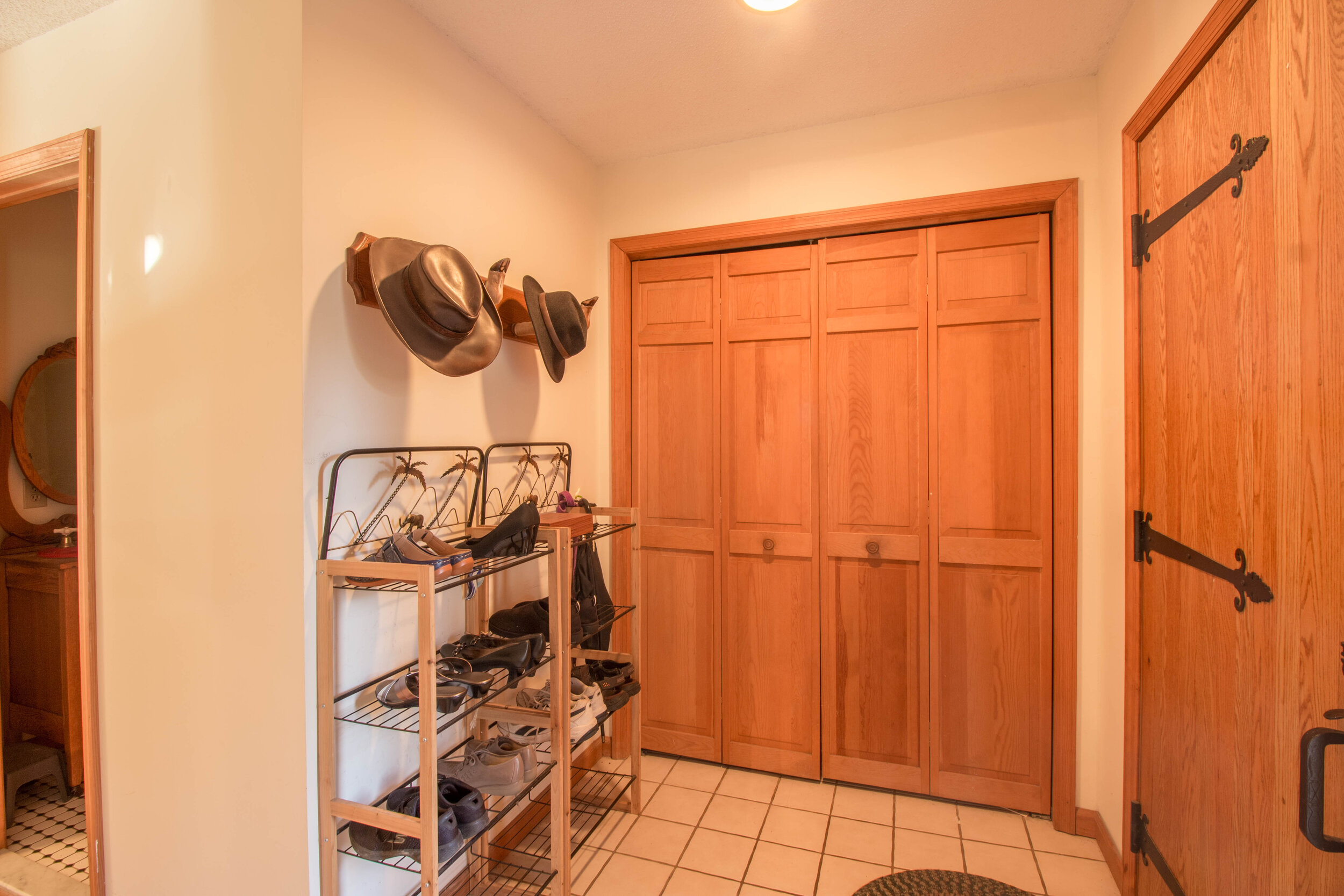
Small tile floor, shelf with shoes and a rack for hats. Double closet doors that are closed.
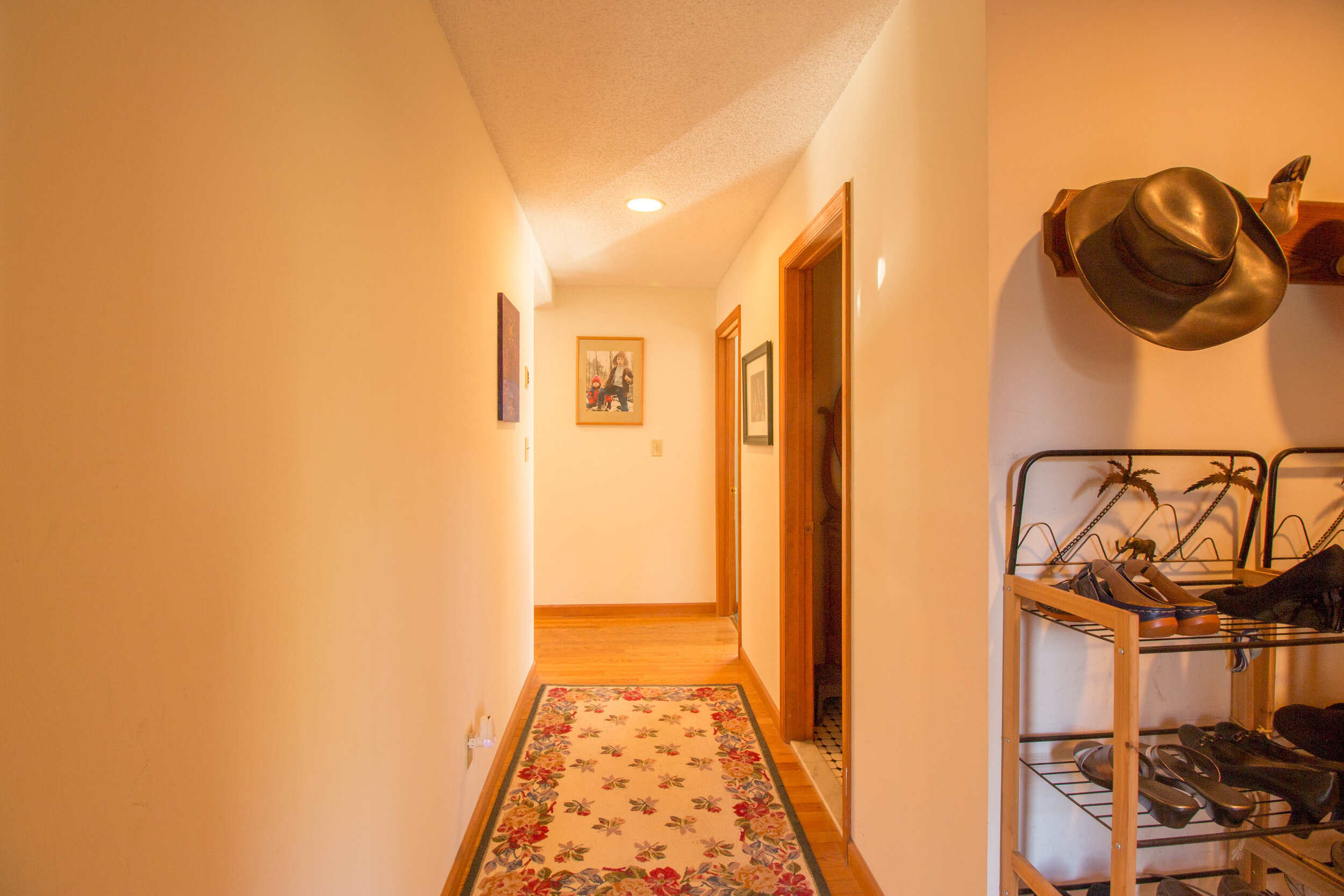
Hallway looking up the house from the mudroom. Runner is on the floor in the hallway.
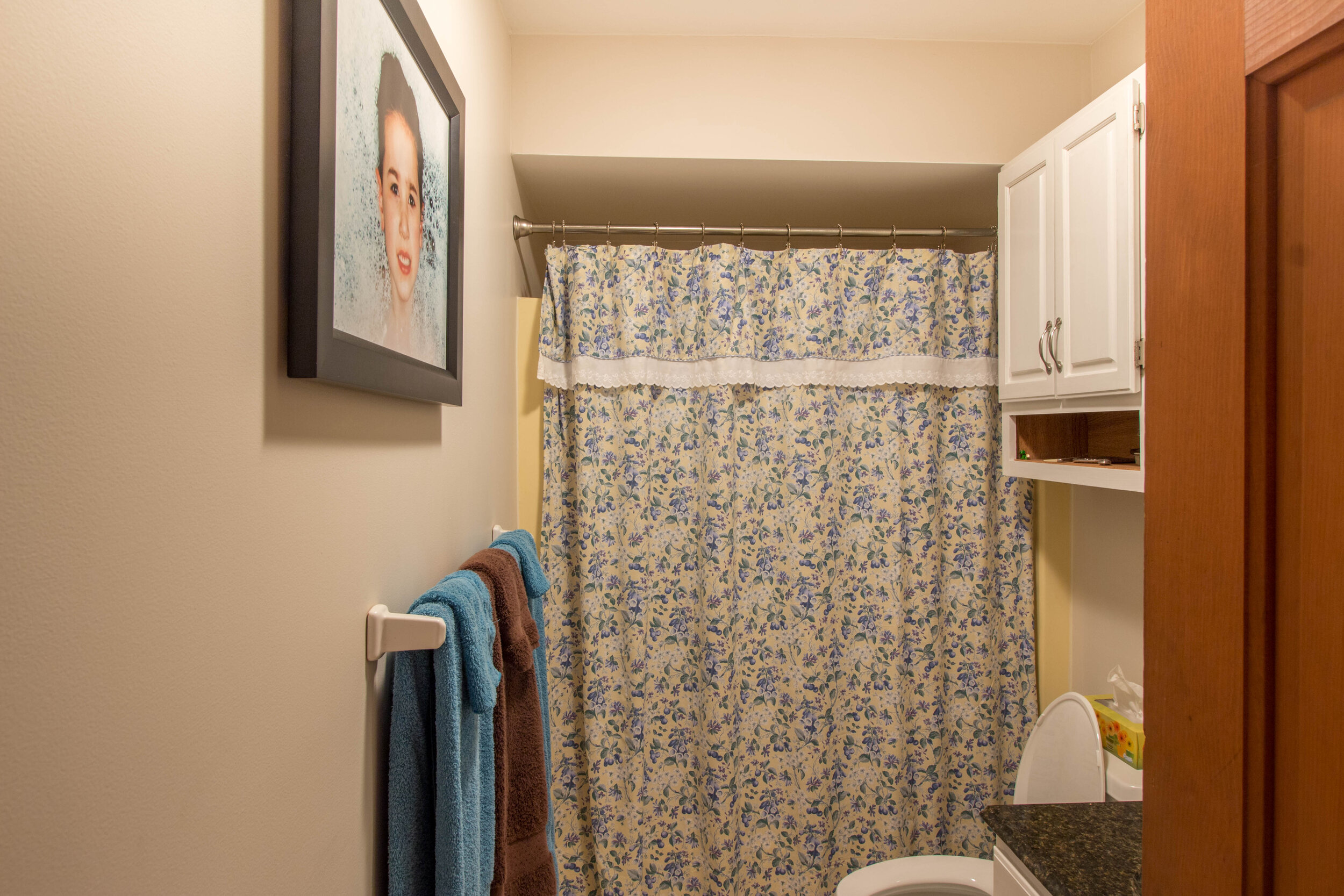
Standing from the bathroom door, looking in. You can see the tub/shower combo with the shower curtain closed.Toilet is to the right with a white storage cabinet above.
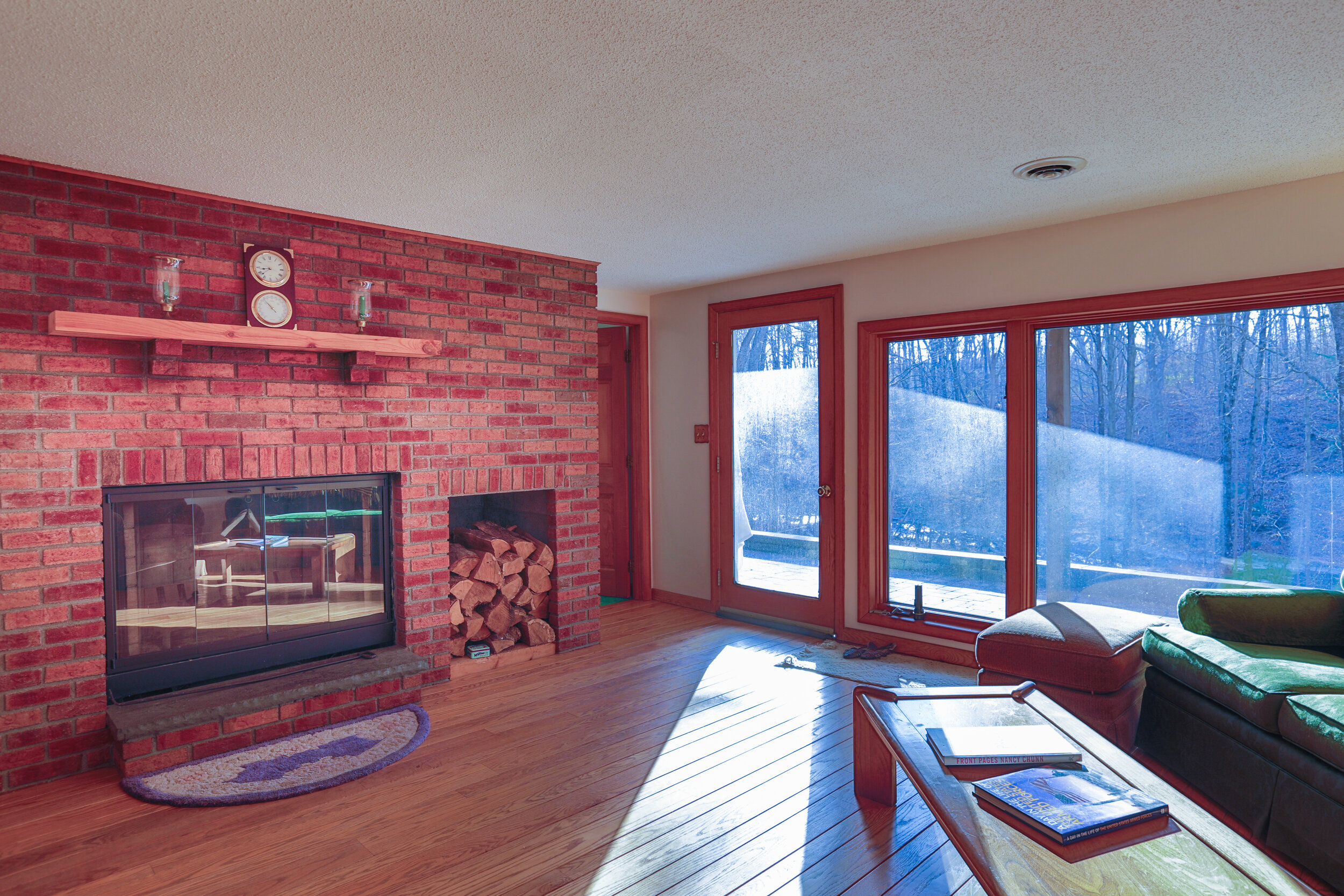
Living room with brick fire place. Fire is not lit in the fireplace. Floating wood shelf is hanging above the fireplace with decorations on them. To the right of the photo is a row of floor to ceiling windows looking outside.
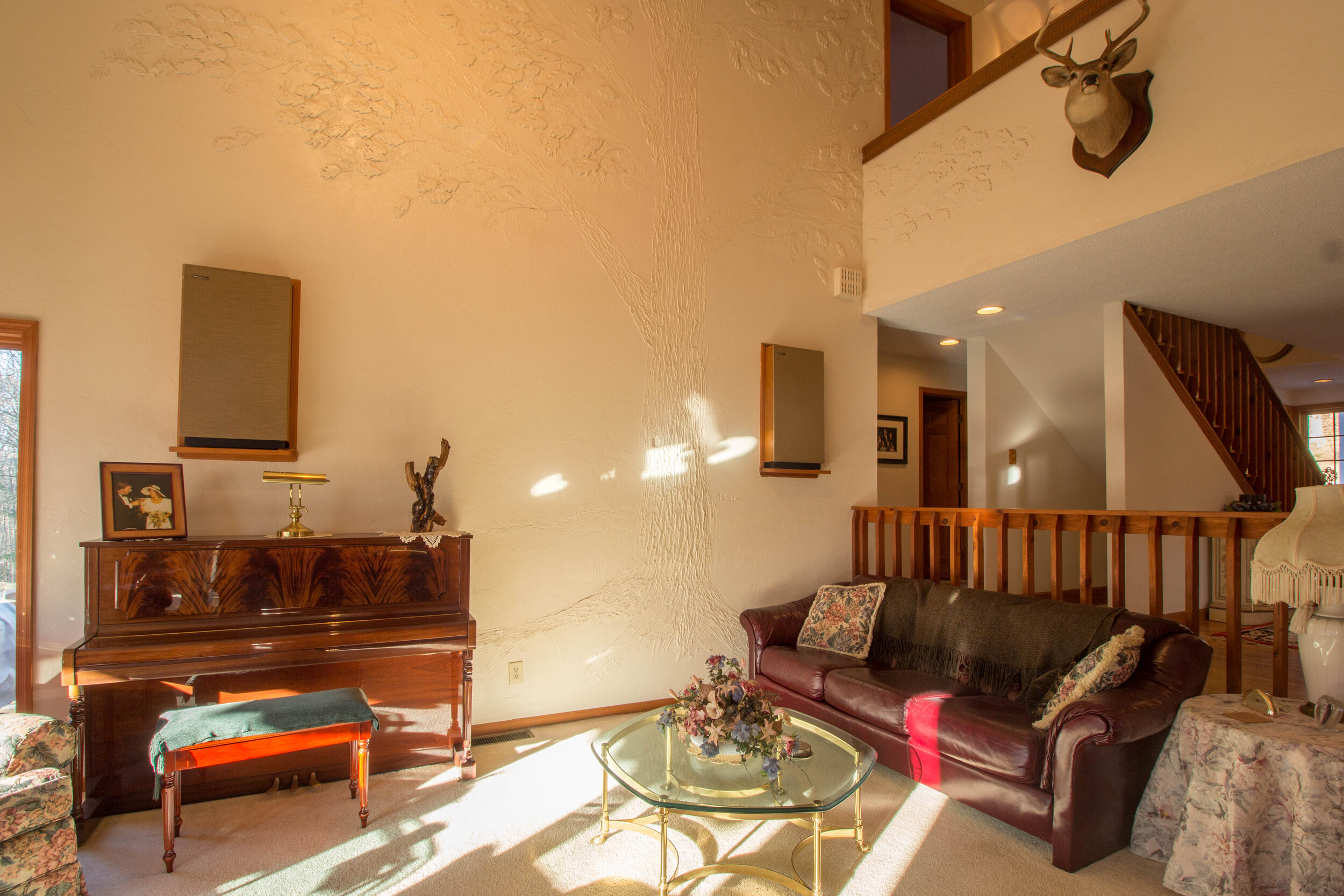
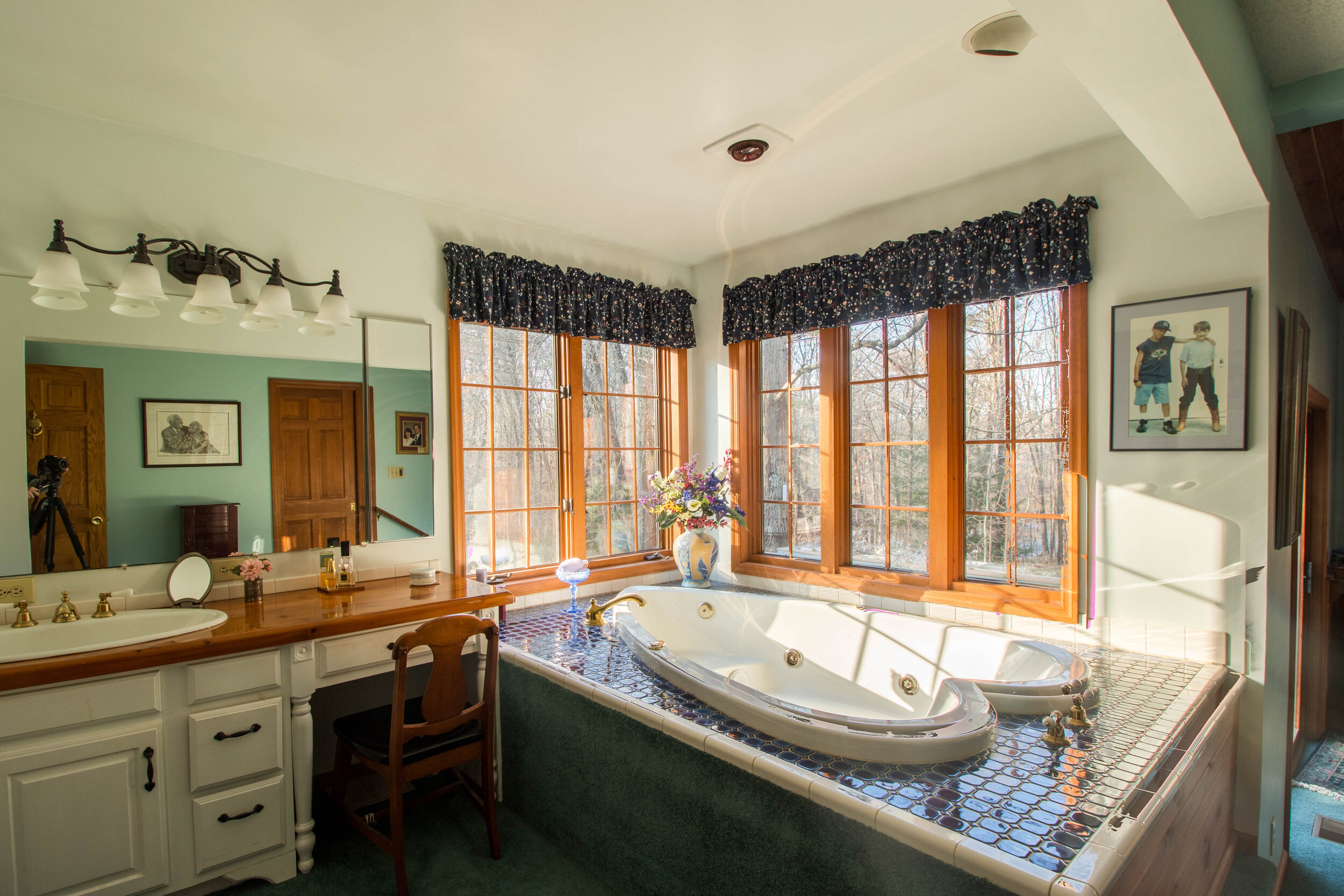
Bathroom with jacuzzi type tub. Large white vanity with wood top runs alongside the back wall. Rectangle mirror above the vanity/sink combo and a set of 5 windows surround the tub.

Desk with green chair. Desk is rest against large picture window.
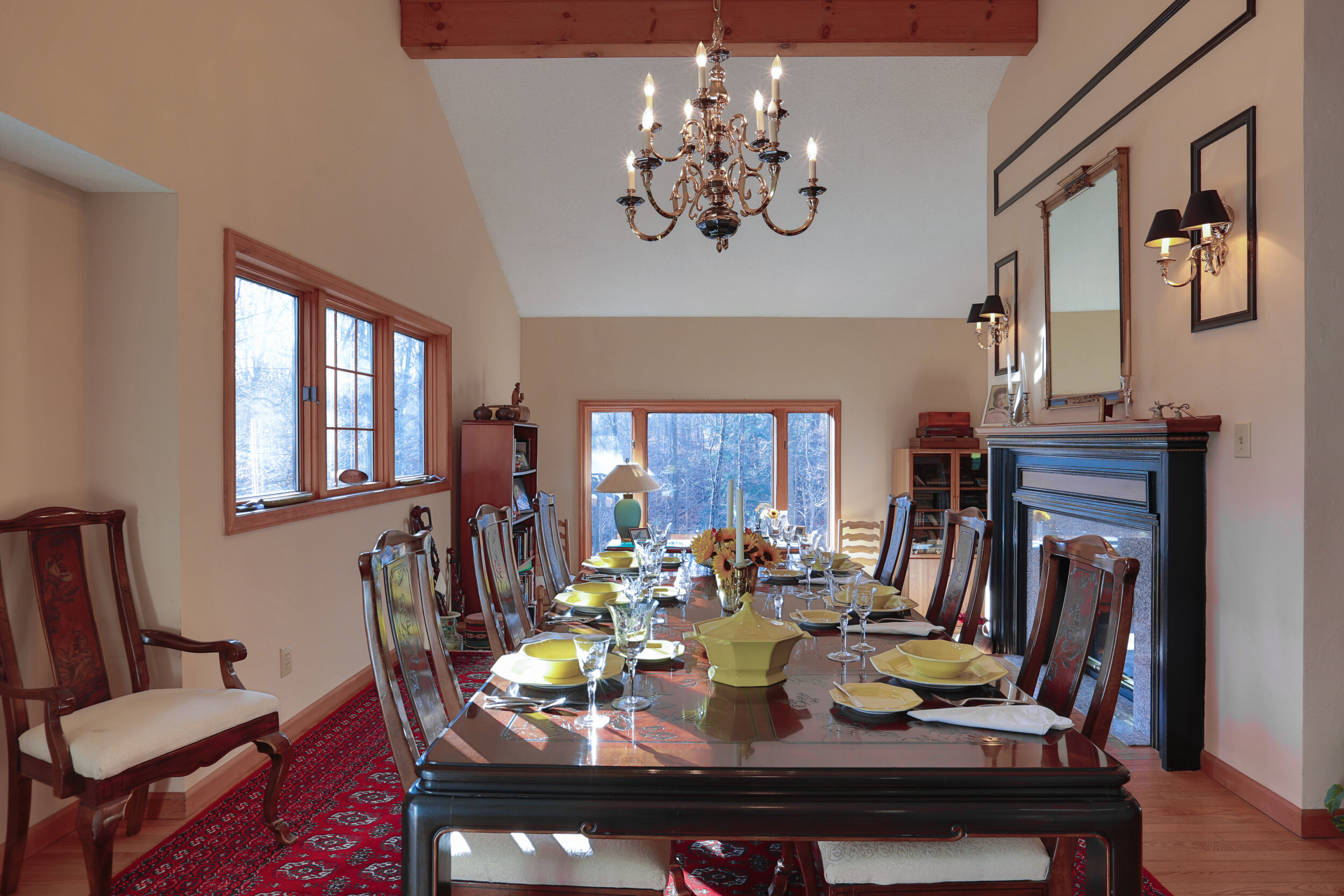
Dining room showing table set with bowls and plates.
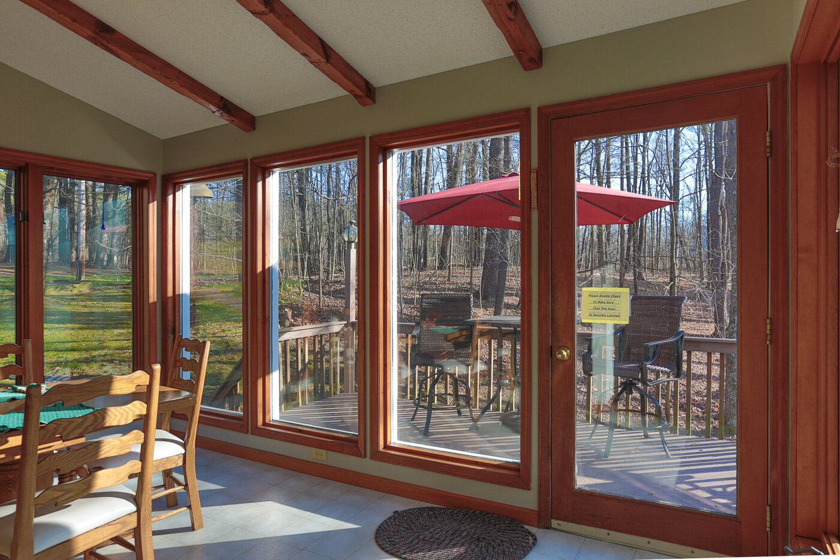
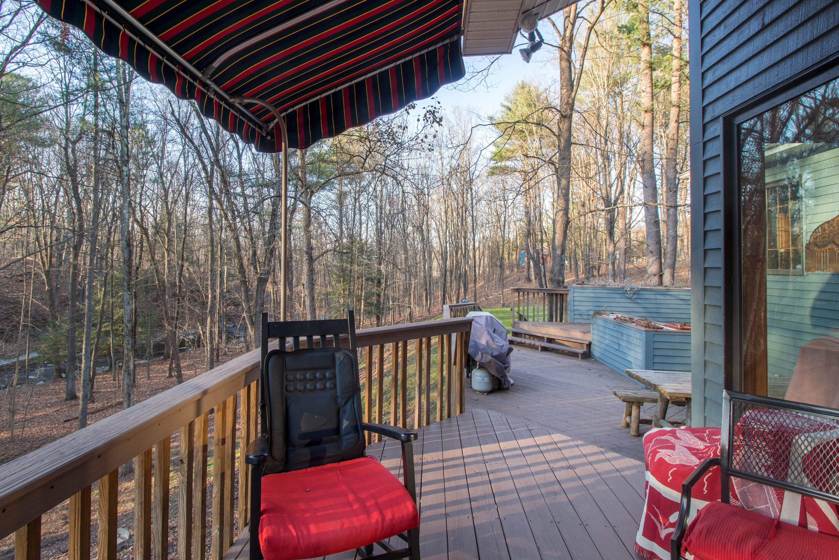
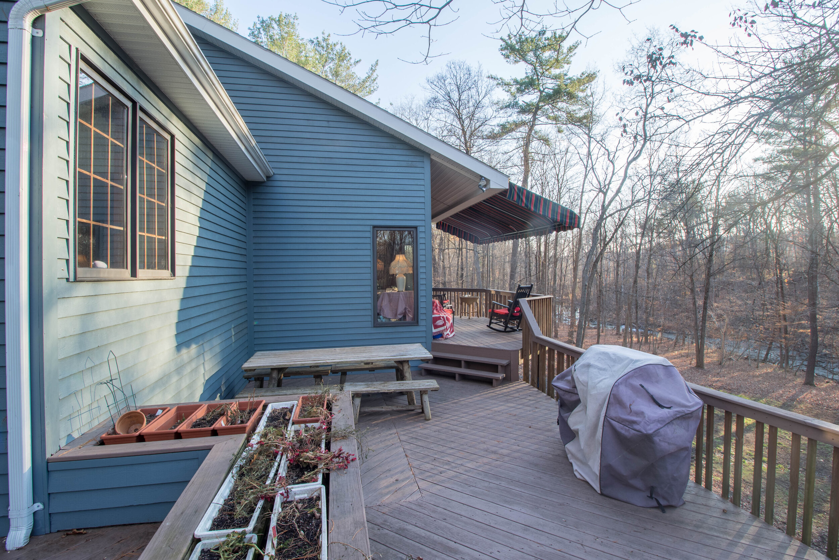
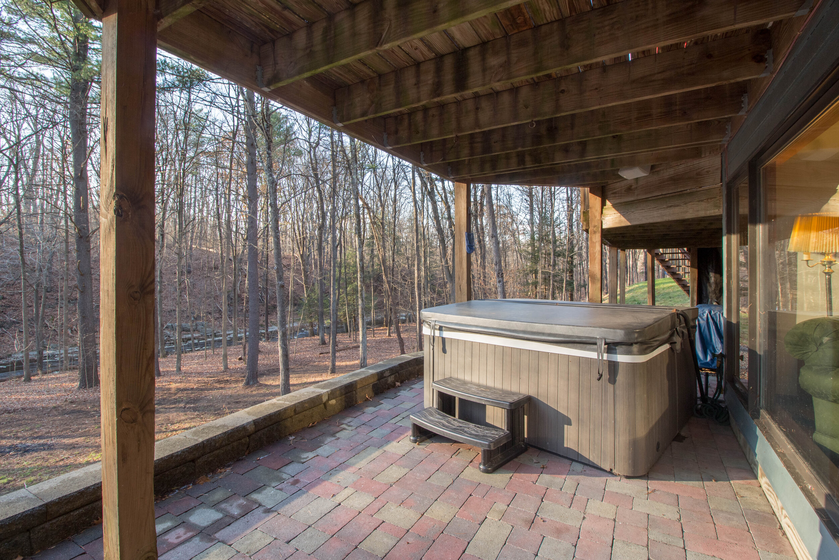
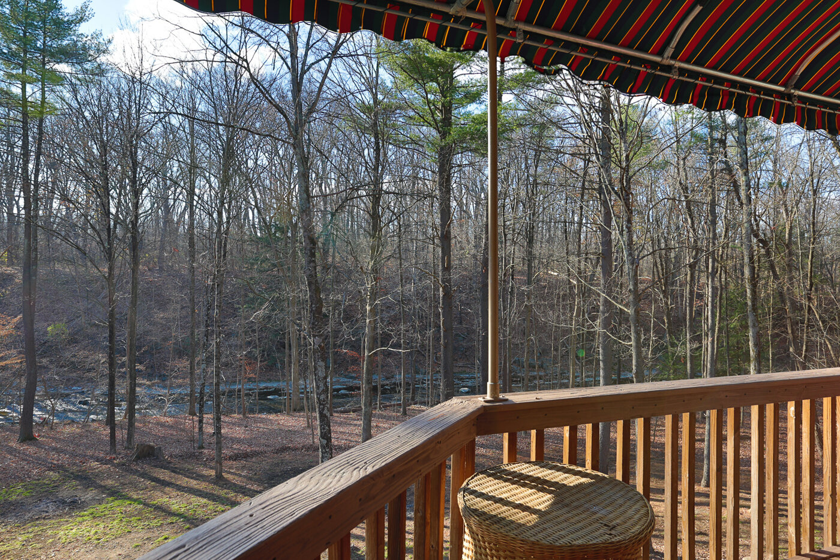
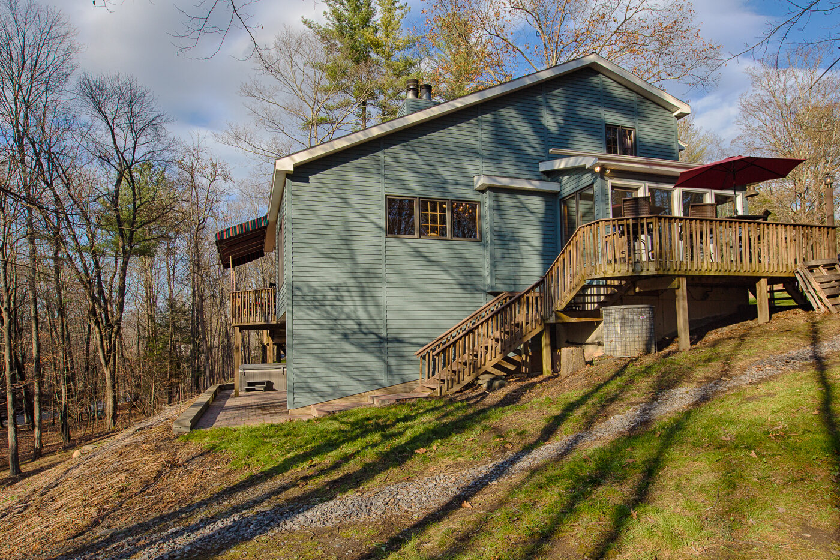
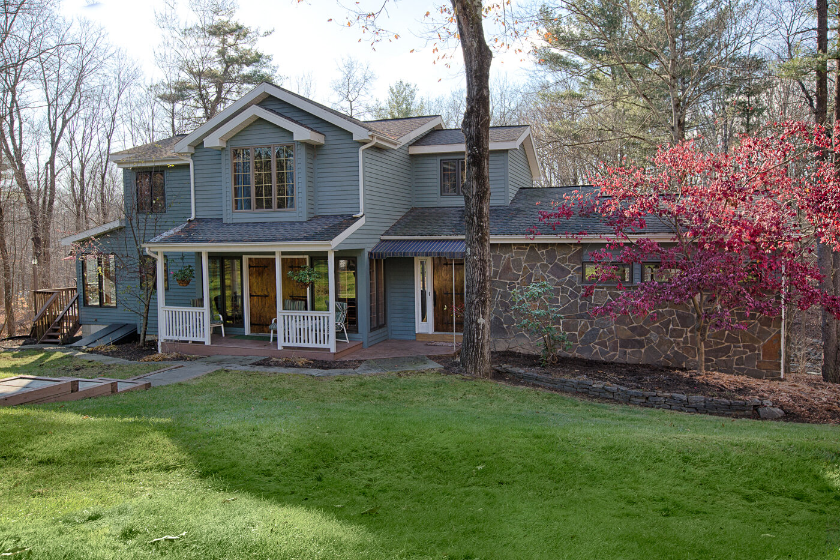
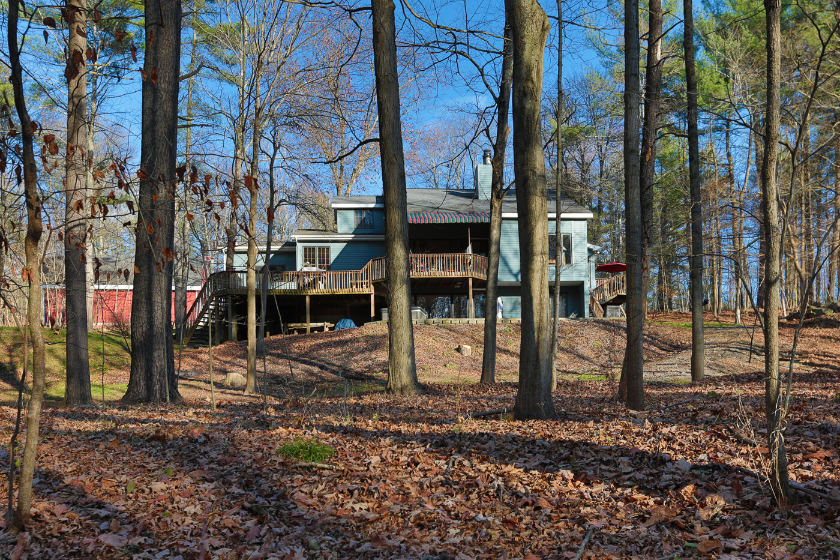
Area Charm
Boathouse Grille 1.3 Miles
Shady Harbor Marina- 1.4 Miles
Cornell Park- 1.5 Miles
Hannacroix Preserve - 2.0 Miles
“Entertaining the senses of a person with a heart for the outdoors, an abundant population of wild life such as Whitetail deer, Black bear, turkey, Red tail hawks and blue Herons, to name a few, are a joy to watch in wonderment as the seasons change around you.” -Owner

