25 watson avenue milton ny
PENDING!
SOLD $899,000!!!
White Classic Colonial like house with green shutters. This home has a sun room that overlooks a brick patio. The house has 3 red brick chimneys and nice, lush landscaping.
4.34 Acres
Wood burning fireplaces
Wine Cellar
4 Bedrooms, 3 full baths
This gracious colonial offers a setting ideal for embracing nature's energy tucked away with its lush grounds like a secret garden in a place you call home.
Beautifully updated while skillfully retaining the original aesthetic, the vast floor plan hosts 4 beds, 3 full baths, multiple fireplaces, tailored built-ins throughout, and a luminous sun room. The expanded kitchen features custom cabinetry and counter tops, center island with cook top and under cabinet electric oven, sizable dine in area and french door walkout to the park like patio overlooking the river.
There's something undefinable about the river, the gardens rich with a plethora of flowers, shrubbery, stone walls, steps and this lovingly maintained historic home perched on 4+ acres. Take a little walk up the hill, through the garden to the gazebo where you can picnic, enjoying the views and the breeze.
1.5 hours to the George Washington Bridge, 2 hours to NYC , 13 minutes to Poughkeepsie Station and Marist College an easy 15 min commute.
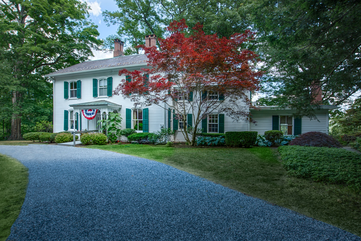
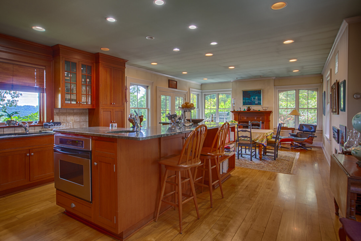
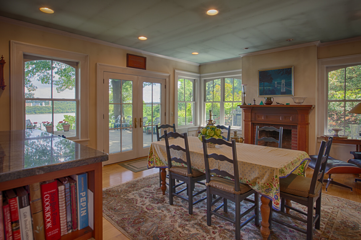

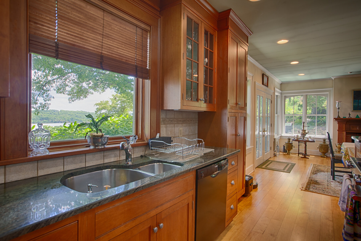
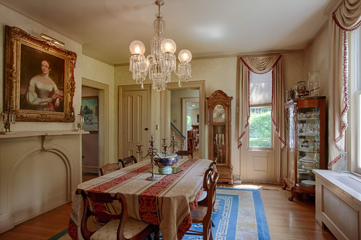
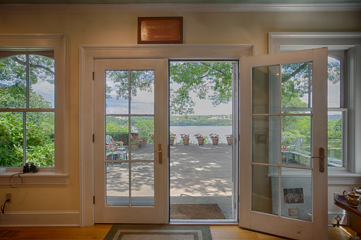
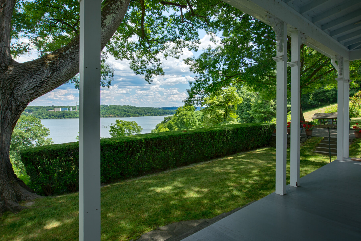
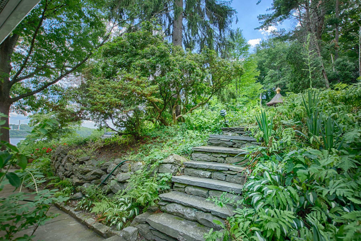
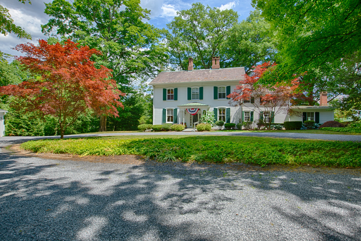
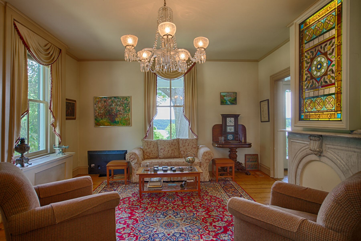
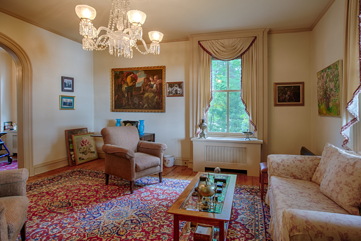
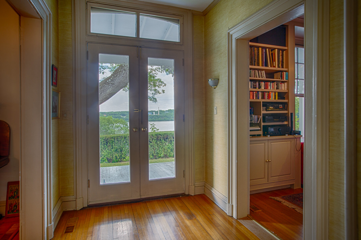
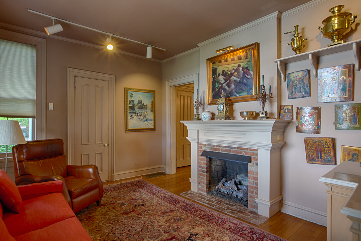
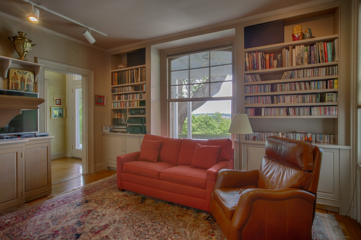
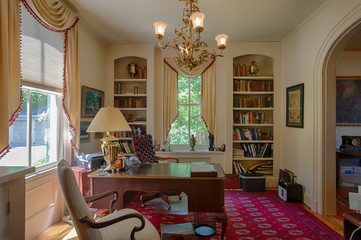
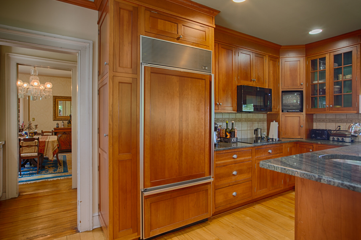
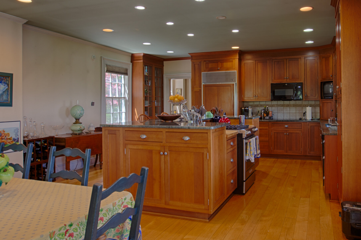
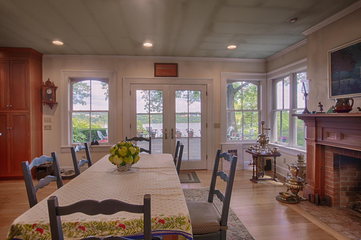
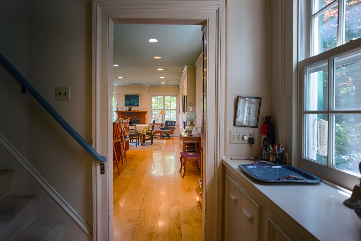
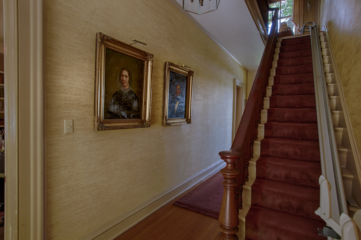

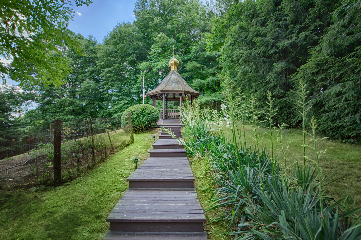

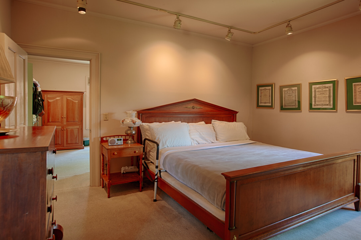

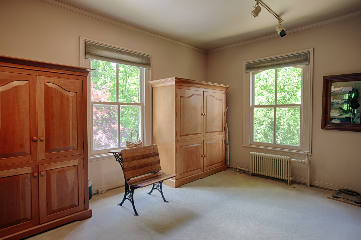
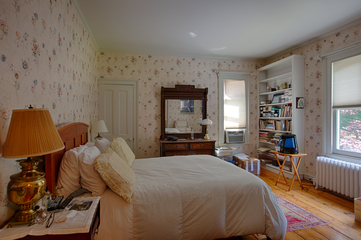
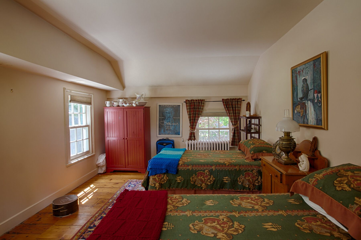
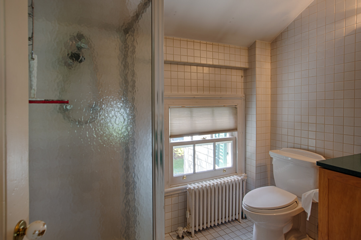
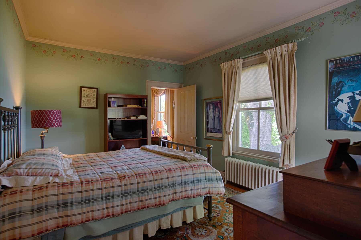
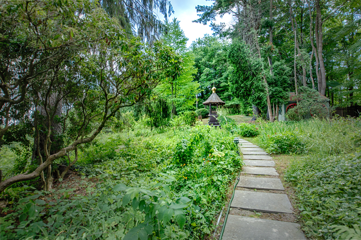
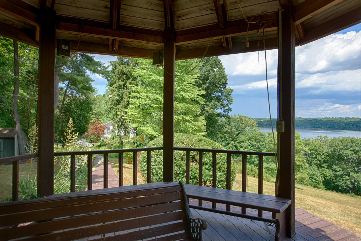
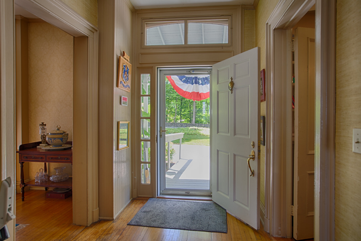
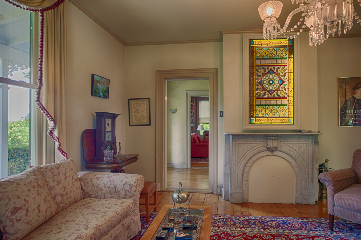
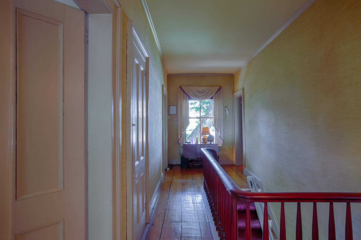
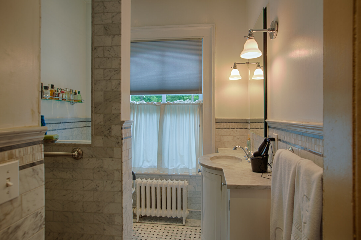
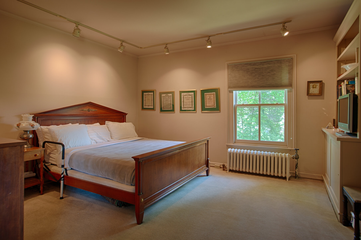
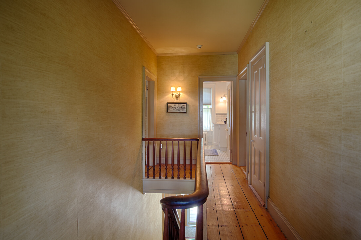
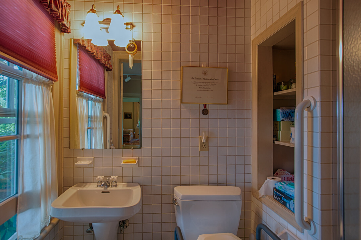

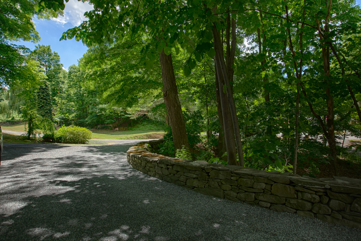
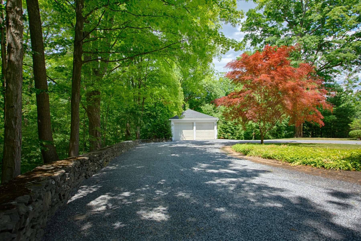
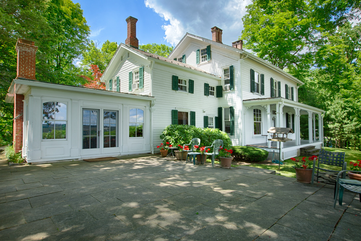
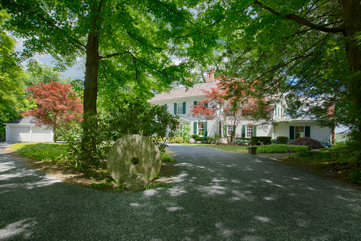
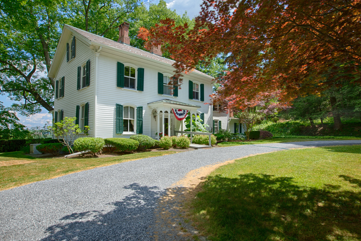
Area Charm
“There is another alphabet, whispering from every leaf, singing from every river, shimmering from every sky.” ― Dejan Stojanovic



